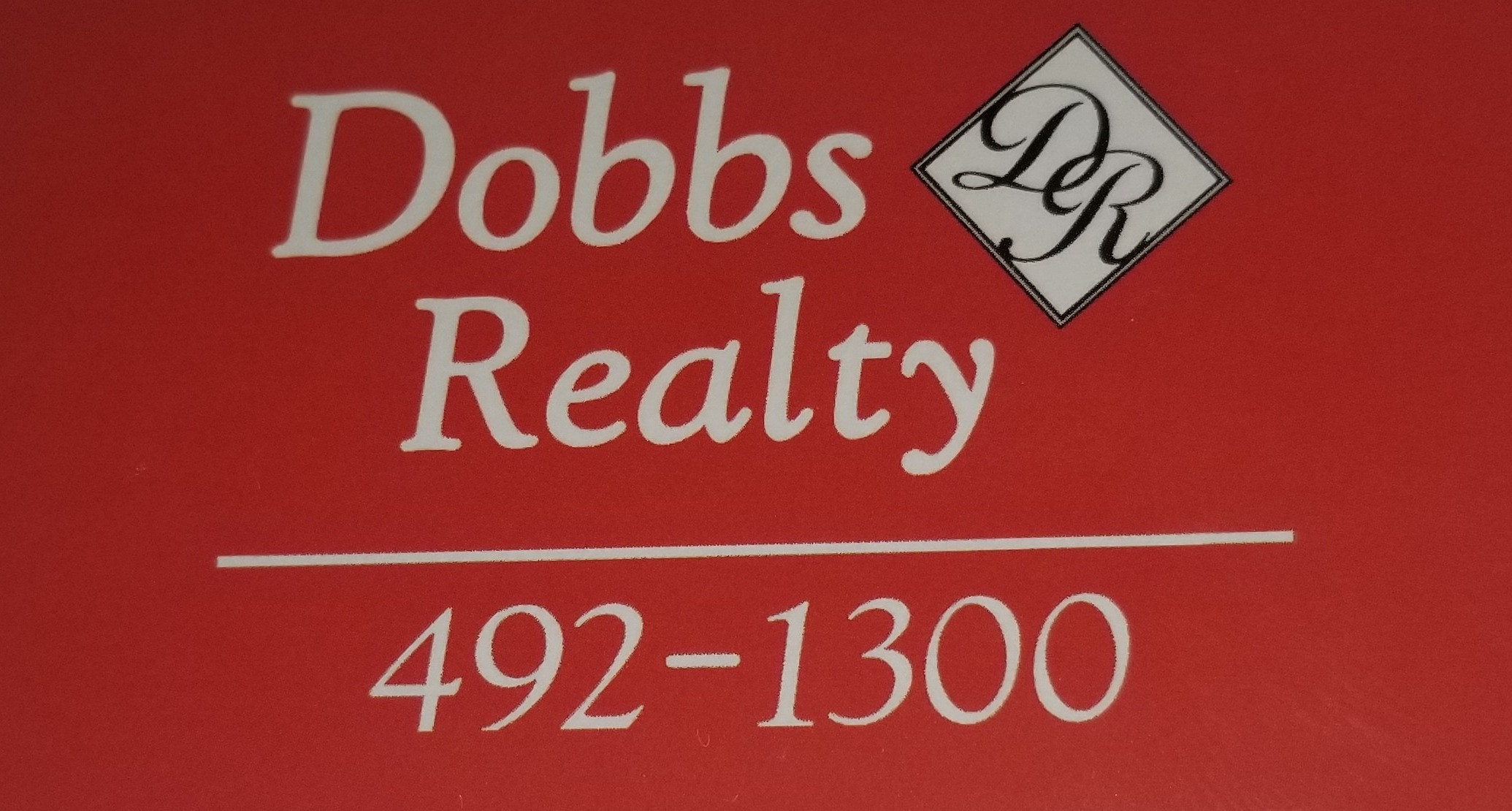244 Clay Hill Road
$750,000
-
Beds3
-
Baths2
-
Garage2
-
Sq. Ft.1728









































Description
PRISTINE 3-BEDROOM SINGLE-LEVEL CAPE NEDDICK HOME JUST 2 MILES FROM OGUNQUIT VILLAGE! 244 Clay Hill Road is a beautifully maintained ranch offering one-level living close to beaches, boutiques, and the scenic Marginal Way. The open-concept floor plan seamlessly connects the living, dining, and kitchen areas—ideal for everyday living and entertaining. The family room features vaulted ceilings, gorgeous hardwood flooring, and a gas fireplace. Large, picturesque windows flood the space with natural light and overlook the meticulous gardens. The kitchen is complete with quartz countertops, a stylish tile backsplash, walk-in pantry, and sunny views. A bar in the dining area makes entertaining easy and opens to a patio for evening wine in the gardens. The private primary suite includes an en-suite bath with laundry. Two additional bedrooms—or a home office—and a second full bath are located in a separate wing of the home for added privacy. Step outside onto two spacious deck areas and enjoy fresh air in any of the outdoor spaces. Toast marshmallows at the firepit and unwind in the newly serviced hot tub, surrounded by stunningly landscaped grounds with rock and gravel hardscaping. A Generac generator ensures backup power, and the two-car garage offers ample storage. Located in the York School District with low taxes and access to golf, beaches, Mount Agamenticus trails, boating, and dining. Whether you're looking for a primary home, vacation retreat, or investment, this home offers it all. Public Open Houses: Saturday 7/12, 11AM-1PM, Sunday 7/13, 12-2PM
Location Information
-
Street #
244 -
Street Name
Clay Hill -
Street Type
Road -
County
York -
Town
York -
State/Province
ME -
Zip Code
03902 -
Zip +4
7943 -
Leased Land
No -
Book
17616 -
Page
390 -
Map
0099 -
Block
0071 -
Lot
D -
Zoning
RES-2 -
Zoning Overlay
No -
Association
No -
Full Tax Amount $
5032 -
Tax Year
2024 -
Tree Growth Y/N
No
Contract Information
-
Status
Active Under Contract
Property Information
-
Surveyed
Unknown -
Seasonal
No -
# Bedrooms
3 -
# Fireplaces
1 -
Total Full Baths
2 -
Total Half Baths
0 -
Total Baths
2 -
Year Built
1981 -
SqFt Finished Above Grade
1728 -
SqFt Finished Below Grade
0 -
SqFt Finished Total
1728 -
SqFt Source
Public Records -
Garage
Yes -
Garage Spaces
2 -
Lot Size Acres +/-
0.94 -
Source of Acreage
Public Records
Details
-
Site
Well Landscaped , Wooded -
Roads
Paved , Public -
Water Info
Water Frontage No , Water View No -
Recreational Water
Nearby -
View
Scenic , Trees/Woods -
Appliances Included
Dishwasher , Dryer , Gas Range , Refrigerator , Washer , Other Appliances Range Hood -
Kitchen Countertop
Quartz -
Style
Ranch -
Construction
Wood Frame -
Basement
Crawl Space , Partial -
Basement Entry
Not Applicable -
Foundation Materials
Poured Concrete -
Roof
Shingle -
Exterior
Clapboard , Wood Siding -
Heat System
Heat Pump -
Heat Fuel
Electric -
Water Heater
Electric -
Cooling
Heat Pump -
Floors
Tile , Wood -
Patio and Porch Features
Deck , Patio -
Equipment
Generator , Internet Access Available -
Driveway
Gravel , Paved -
Parking
1 - 4 Spaces , Paved -
Vehicle Storage
2 CarAttached
false , Auto Door Opener , Direct Entry to Living -
Other Structures
Shed(s) -
Electric
Circuit Breakers , Generator Hookup -
Gas
No Gas -
Sewer
Private Sewer , Septic Tank -
Water
Private , Well


