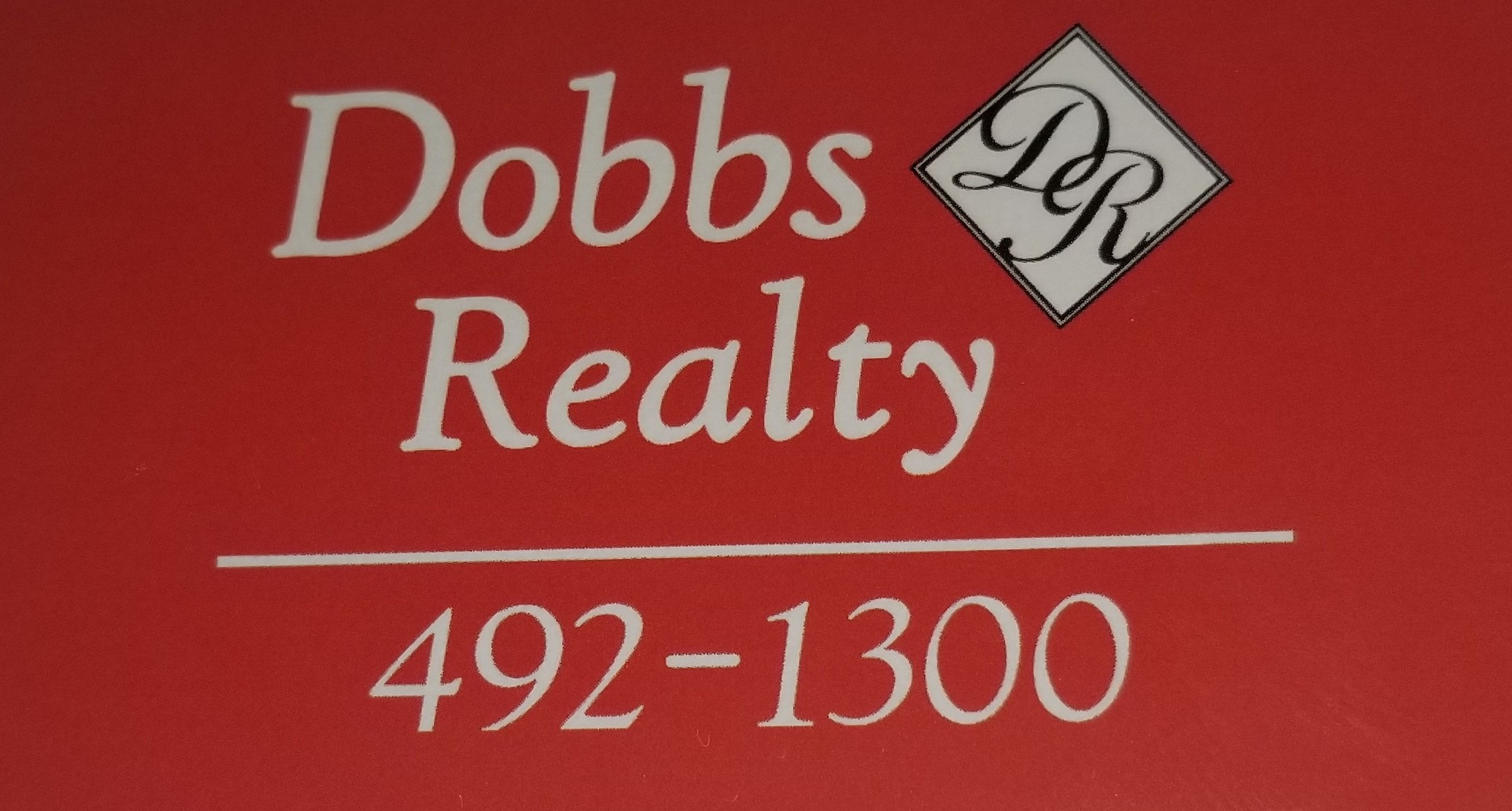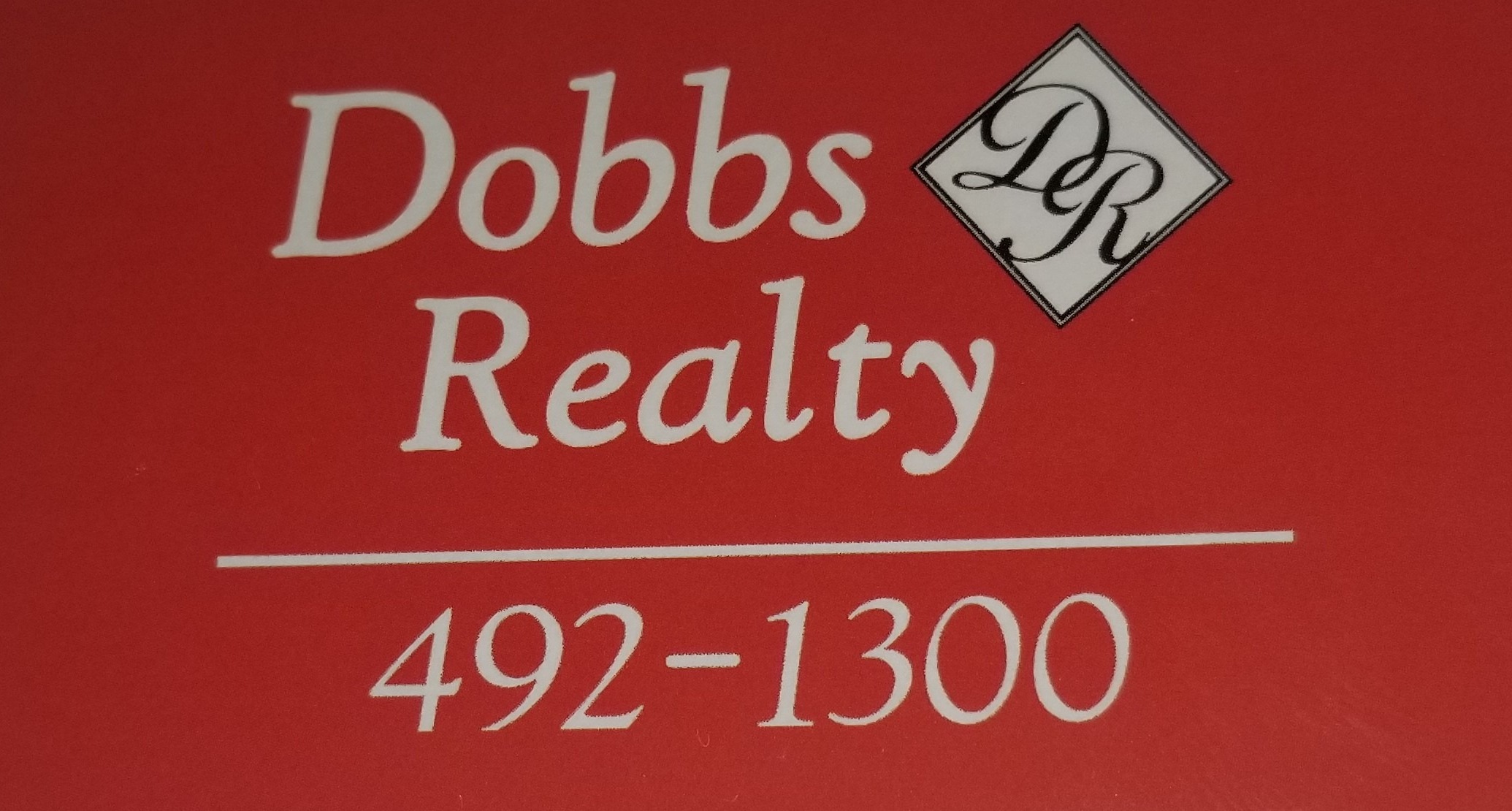208 Quimby Road
Winterville Plt, ME 04739
Closed
MLS ID #1579353
$225,000
-
Beds3
-
Baths2
-
Garage2
-
Sq. Ft.1960










































Description
Country Living on 4 Acres in Gorgeous Northern Maine. Just under 2000 sq ft of living space with open concept living and dining, eat-in kitchen, walk-in pantry. Primary wing with updated ensuite bath and soaking tub. Guest wing with family room, 2 bedrooms and shared bath. Full, unfinished, dry basement. New rear decking and garage improvements including updated electric, lifted for commercial-height bays. Nearby public boat landing to access quiet, fish-filled St. Froid Lake. ATV accessible. Call FMI on snowmobile trail access and for a showing today. High speed internet via StarLink.
Location Information
-
Street #
208 -
Street Name
Quimby -
Street Type
Road -
County
Aroostook -
Town
Winterville Plt -
State/Province
ME -
Zip Code
04739 -
Zip +4
6217 -
Leased Land
No -
Book
1906 -
Page
13 -
Map
3 -
Lot
6 -
Zoning
Residential -
Zoning Overlay
Unknown -
Association
No -
School District
Winterville Plt Public Schools -
Full Tax Amount $
1868 -
Tax Year
2022
Contract Information
-
Status
Closed
Property Information
-
Surveyed
Unknown -
Seasonal
No -
Deed/Conveyance Type Offered
Warranty -
Deed
All -
Deed Restrictions
Unknown -
2 Detached Houses on 1 Lot
No -
# Bedrooms
3 -
# Fireplaces
0 -
Total Full Baths
2 -
Total Half Baths
0 -
Total Baths
2 -
Color
Tan -
Year Built
2000 -
SqFt Finished Above Grade
1960 -
SqFt Finished Below Grade
0 -
SqFt Finished Total
1960 -
SqFt Source
Measured (ANSI) -
Garage
Yes -
Garage Spaces
2 -
Lot Size Acres +/-
4 -
Source of Acreage
Public Records -
Road Frontage
No
Details
-
Site
Level , Open -
Roads
Paved , Public -
Water Info
Water Frontage No , Water View No -
Recreational Water
Lake/Fresh Water , Nearby , Public -
View
Trees/Woods -
Appliances Included
Cooktop , Dishwasher , Microwave , Refrigerator , Wall Oven -
Kitchen Countertop
Formica -
Style
Ranch -
Structure Type
Modular -
Construction
Other -
Basement
Bulkhead , Full , Unfinished -
Basement Entry
Bulkhead , Interior -
Foundation Materials
Poured Concrete -
Roof
Metal -
Exterior
Vinyl Siding -
Heat System
Baseboard , Hot Water -
Heat Fuel
Oil -
Water Heater
Off Heating System -
Cooling
Other -
Floors
Carpet , Laminate , Wood -
Amenities
Bathtub -
Patio and Porch Features
Deck -
Equipment
Internet Access Available , Satellite Dish -
Energy Efficiency
Ceiling Fans -
Driveway
Paved -
Parking
11 - 20 Spaces -
Vehicle Storage
2 CarAttached
false , Detached -
Electric
Circuit Breakers -
Utilities
Utilities On Yes -
Gas
No Gas -
Sewer
Private Sewer , Septic Tank -
Water
Private , Well


