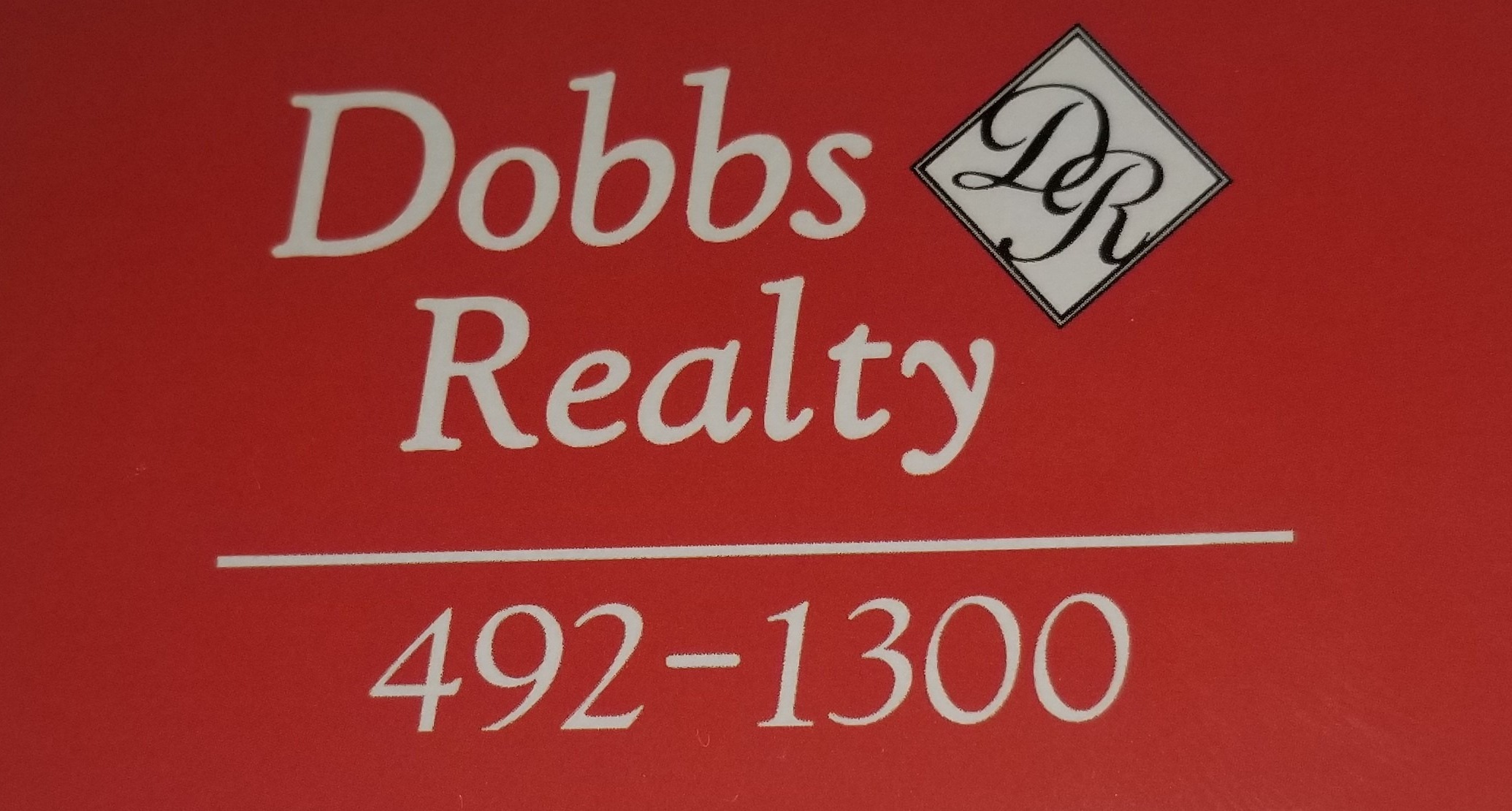31 Granite Ridge Road
Windham, ME 04062
Closed
MLS ID #1563858
$530,000
-
Beds3
-
Baths2
-
Garage2
-
Sq. Ft.2482





















































Description
Tucked away, on a tranquil private road awaits this charming, oversized ranch. Walking through the front door you're greeted with an inviting open concept kitchen, dining room and living room with gleaming hardwood floors throughout. This home features a spacious master suite with a large bathroom and walk-in closet. Along with two other bright and spacious bedrooms and bath all located on the first floor. The finished basement is a fantastic family/workout room and entertainment area. Come enjoy your hot summer days by the inground pool!
Location Information
-
Street #
31 -
Street Name
Granite Ridge -
Street Type
Road -
County
Cumberland -
Town
Windham -
State/Province
ME -
Zip Code
04062 -
Zip +4
4562 -
Leased Land
No -
Book
34947 -
Page
309 -
Map
13 -
Lot
10 -
Zoning
FR -
Zoning Overlay
No -
Association
Yes -
Association Fee
300 -
Fee Frequency Paid
Semi-Annually -
Full Tax Amount $
4896 -
Tax Year
2022
Contract Information
-
Status
Closed
Property Information
-
Surveyed
Unknown -
Seasonal
No -
# Bedrooms
3 -
# Fireplaces
1 -
Total Full Baths
2 -
Total Half Baths
0 -
Total Baths
2 -
Color
Yellow -
Year Built
2005 -
SqFt Finished Above Grade
1457 -
SqFt Finished Below Grade
1025 -
SqFt Finished Total
2482 -
SqFt Source
Public Records -
Garage
Yes -
Garage Spaces
2 -
Lot Size Acres +/-
1.65 -
Source of Acreage
Public Records
Details
-
Site
Level , Well Landscaped , Wooded -
Roads
Association , Dead End , Private Road -
Water Info
Water Frontage No , Water View No -
Recreational Water
Nearby -
View
Trees/Woods -
Appliances Included
Dishwasher , Dryer , Electric Range , Microwave , Refrigerator , Washer -
Style
Ranch -
Construction
Wood Frame -
Basement
Daylight , Finished , Walk-Out Access -
Basement Entry
Interior -
Foundation Materials
Poured Concrete -
Roof
Fiberglass , Shingle -
Exterior
Vinyl Siding -
Heat System
Baseboard , Hot Water , Stove , Zoned -
Heat Fuel
Oil , Wood -
Water Heater
On Demand -
Cooling
None -
Floors
Carpet , Tile , Wood -
Amenities
Pool-In Ground , Walk-in Closets -
Patio and Porch Features
Deck , Patio , Porch -
Driveway
Paved -
Parking
5 - 10 Spaces -
Vehicle Storage
2 CarAttached
true , Direct Entry to Living -
Other Structures
Shed(s) -
Electric
Circuit Breakers -
Gas
No Gas -
Sewer
Private Sewer , Septic Tank -
Water
Private , Well -
Sold Info
Appraiser Email Address [email protected]


