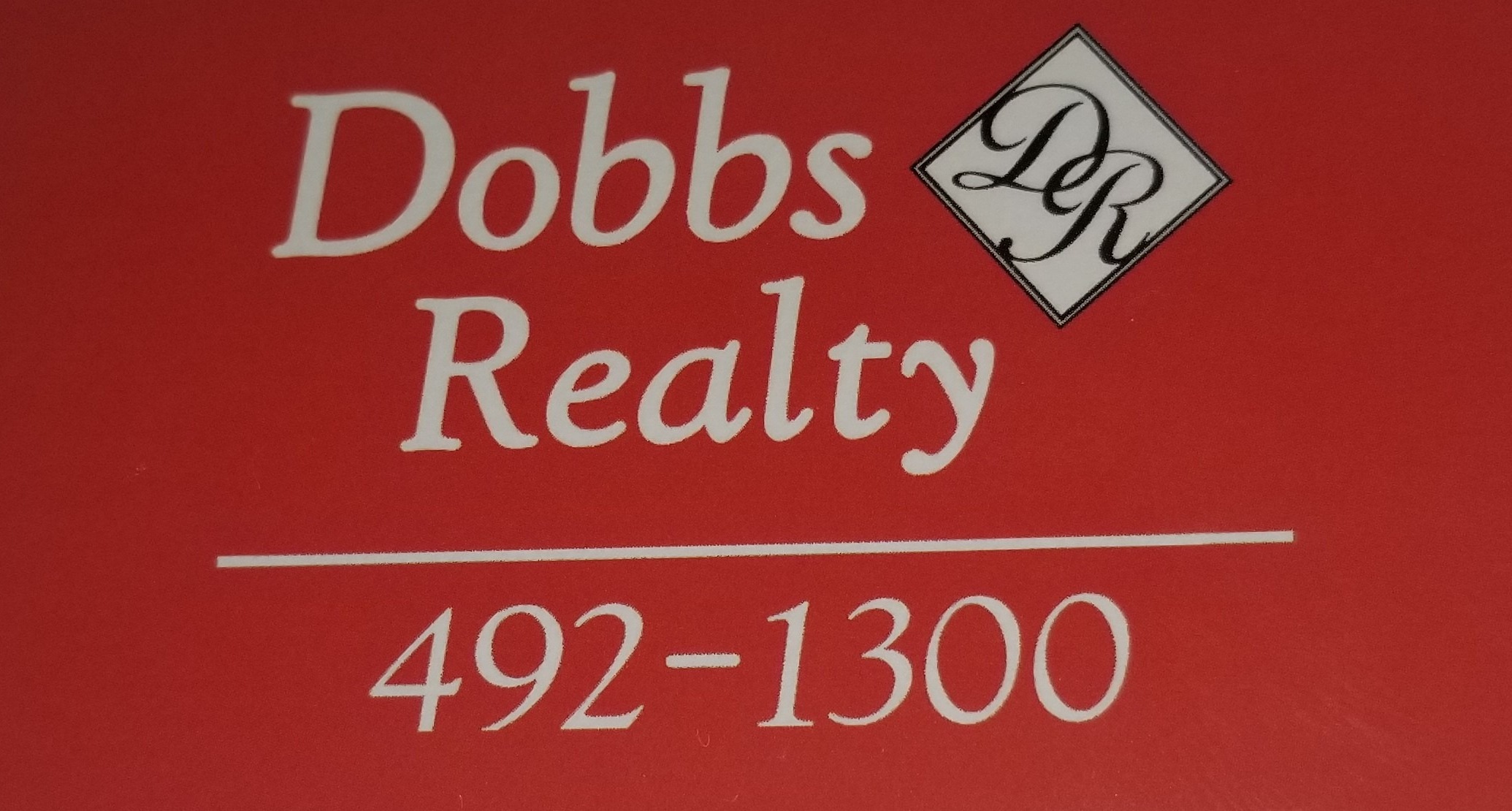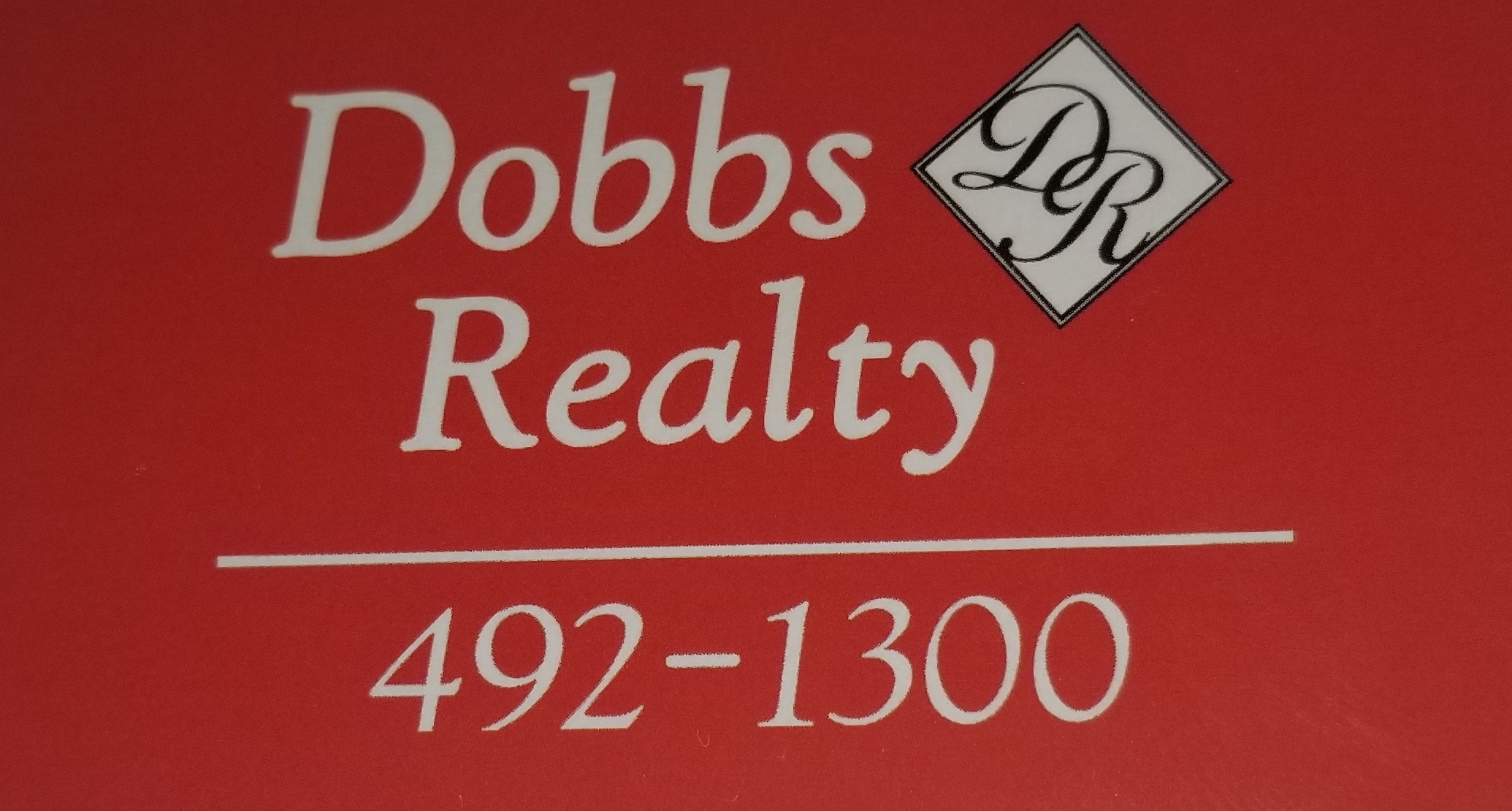1641 Main Street
$395,000
-
Beds3
-
Baths3
-
Garage3
-
Sq. Ft.1800





















































































Description
You won't believe how much space this home offers until you step inside. Located at 1641 Main Street in Mapleton, this 3-bedroom, 2.5-bath home has been beautifully renovated with custom woodwork and trim throughout, showcasing the care and craftsmanship put into every detail. The first level features 9-foot ceilings and radiant floor heat, adding to the comfortable feel of the space. The entryway includes a large walk-in closet for coats, shoes, and everyday storage. The kitchen is a standout with its oversized island, KraftMaid cabinetry, granite countertops, stainless appliances, and a propane cookstove—plenty of room for cooking and gathering. Original hardwood floors add warmth to the living room, where a propane stove offers a cozy heat source. The banister and staircase are also original, adding to the home's historic charm. A wrap-around porch adds charm to the exterior, while a fenced-in rear deck offers privacy and direct access from inside the home. The attached 2-car garage and large drive-through shop both offer direct entry into the home. The shop is heated and includes a floor drain and hot/cold water access—perfect for a workshop, vehicle washing, or storage. A 30-amp generator hookup is in place for peace of mind. Above the shop is a spacious, unfinished attic with access from both floors, offering potential for a future primary suite, in-law area, or game room. Multiple heat sources include a propane stove, oil-fired boiler, and pellet-fired boiler with a bulk pellet hopper. Located directly across from Mapleton Elementary and within walking distance to the store, this home is full of surprises that make it a must-see. Come see it in person—you won't fully appreciate it until you do! Until then, be sure to view the 3D Tour and Video Options!
Location Information
-
Street #
1641 -
Street Name
Main -
Street Type
Street -
County
Aroostook -
Town
Mapleton -
State/Province
ME -
Zip Code
04757 -
Zip +4
4326 -
Leased Land
No -
Book
6483 -
Page
249 -
Map
14 -
Lot
43 -
Zoning
residential business -
Zoning Overlay
Unknown -
Association
No -
School District
RSU 79/MSAD 01 -
Full Tax Amount $
3419 -
Tax Year
2024 -
Tree Growth Y/N
No
Contract Information
-
Status
Active Under Contract
Property Information
-
Surveyed
Unknown -
Seasonal
No -
Deed
All -
Deed Restrictions
Unknown -
2 Detached Houses on 1 Lot
No -
# Bedrooms
3 -
# Fireplaces
0 -
Total Full Baths
2 -
Total Half Baths
1 -
Total Baths
3 -
Color
Yellow -
Year Built
1906 -
SqFt Finished Above Grade
1800 -
SqFt Finished Below Grade
0 -
SqFt Finished Total
1800 -
SqFt Source
Public Records -
Garage
Yes -
Garage Spaces
3 -
Lot Size Acres +/-
0.44 -
Source of Acreage
Public Records
Details
-
Site
Level , Open -
Roads
Paved , Public -
Water Info
Water Frontage No , Water View No -
View
Fields -
Appliances Included
Dishwasher , Gas Range , Refrigerator -
Kitchen Countertop
Granite -
Style
Farmhouse -
Construction
Wood Frame -
Basement
Full , Unfinished -
Basement Entry
Interior -
Foundation Materials
Poured Concrete -
Roof
Shingle -
Exterior
Vinyl Siding -
Heat System
Hot Water , Radiant , Radiator -
Heat Fuel
Oil , Pellets -
Water Heater
Heat Pump -
Cooling
None -
Floors
Tile , Wood -
Amenities
Attic , Bathtub , Shower , Storage -
Patio and Porch Features
Deck , Patio -
Equipment
Internet Access Available -
Driveway
Paved -
Parking
1 - 4 Spaces , Off Street -
Vehicle Storage
2 Car , 3 CarAttached
true , Auto Door Opener , Direct Entry to Living , Heated -
Electric
Circuit Breakers -
Gas
Bottled -
Sewer
Public Sewer -
Water
Private , Well


