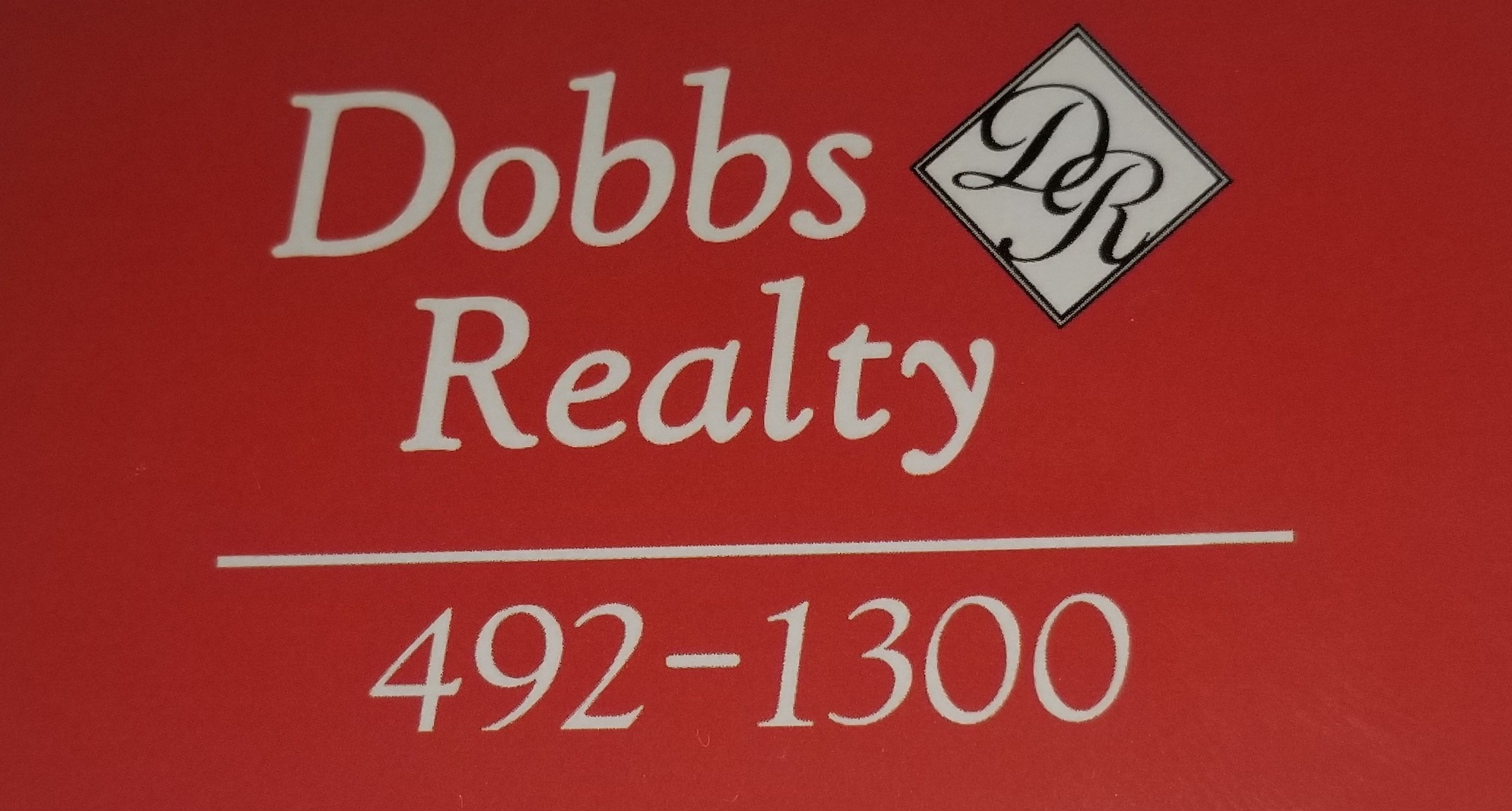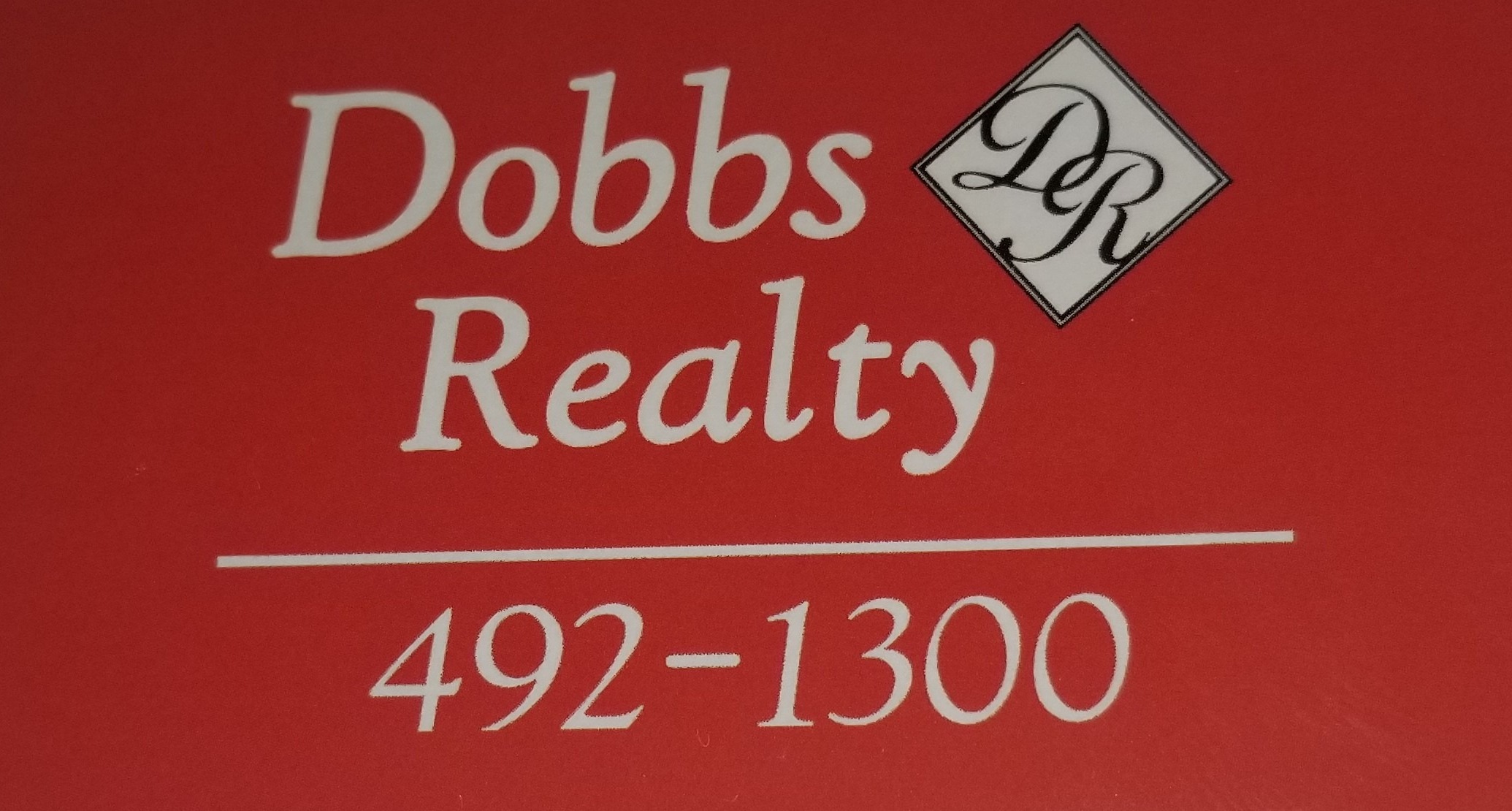36 Elm Street
$339,000
-
Beds5
-
Baths2
-
Garage
-
Sq. Ft.2890

















































Description
Step into history with this federal style colonial home, built nearly two hundred years ago, and located in the heart of the Limerick Upper Village Historical District. Near to various restaurants and small businesses and bodies of water, panoramic views and tall trees all on one beautiful property. This home offers spacious rooms for guests and large gatherings. Wood stove that is great on those cold winter nights. Wide pine wood floor boards that have been sanded and refurbished back to its original beauty. Updated kitchen and spacious pantry, new wiring throughout the home, new boiler installed this past year, and new tub/shower. Barn has been worked on and strengthened as well as insulated. Basement has also been insulated. Less than an hour away from Portland, this Historic home is waiting for you to make it your own, don't miss out on this slice of paradise in Maine.
Location Information
-
Street #
36 -
Street Name
Elm -
Street Type
Street -
County
York -
Town
Limerick -
State/Province
ME -
Zip Code
04048 -
Zip +4
3924 -
Leased Land
No -
Book
19366 -
Page
724 -
Map
30 -
Lot
6 -
Zoning
R -
Zoning Overlay
Unknown -
Association
No -
Full Tax Amount $
2896.11 -
Tax Year
2024 -
Tree Growth Y/N
Yes
Contract Information
-
Status
Active
Property Information
-
Surveyed
No -
Seasonal
No -
Deed/Conveyance Type Offered
Warranty -
Deed
All -
Deed Restrictions
Unknown -
Bank Owned REO
No -
2 Detached Houses on 1 Lot
No -
# Bedrooms
5 -
# Fireplaces
3 -
Total Full Baths
2 -
Total Half Baths
0 -
Total Baths
2 -
Furniture
Unfurnished -
Year Built
1800 -
SqFt Finished Above Grade
2890 -
SqFt Finished Below Grade
0 -
SqFt Finished Total
2890 -
SqFt Source
Public Records -
Garage
No -
Lot Size Acres +/-
1 -
Source of Acreage
Public Records -
Road Frontage
Yes -
Road Frontage +/-
150 -
Source of Road Frontage
Public Records
Details
-
Site
Open , Rolling/Sloping , Well Landscaped , Wooded -
Roads
Paved , Public -
Water Info
Water Frontage No , Water View No -
View
Fields , Mountain(s) , Scenic , Trees/Woods -
Appliances Included
Cooktop , Dishwasher -
Kitchen Countertop
Solid Surface -
Style
Colonial , Federal -
Structure Type
Post & Beam -
Construction
Wood Frame -
Basement
Bulkhead , Dirt Floor , Finished , Full -
Basement Entry
Bulkhead , Interior -
Foundation Materials
Block , Brick/Mortar , Stone -
Roof
Metal , Shingle -
Exterior
Clapboard , Wood Siding -
Heat System
Baseboard , Hot Water , Wood Stove -
Heat Fuel
Oil , Propane , Wood -
Water Heater
Electric -
Cooling
None -
Floors
Hardwood , Wood -
Amenities
Attic , Bathtub , Fence , Pantry , Shower , Storage -
Patio and Porch Features
Deck -
Equipment
Internet Access Available -
Energy Efficiency
Water Heater -
Driveway
Gravel -
Parking
1 - 4 Spaces , On Site -
Attached
false , No Vehicle Storage -
Other Structures
Barn(s) -
Electric
Circuit Breakers , Fuses -
Gas
No Gas -
Sewer
Private Sewer , Septic Tank -
Water
Public


