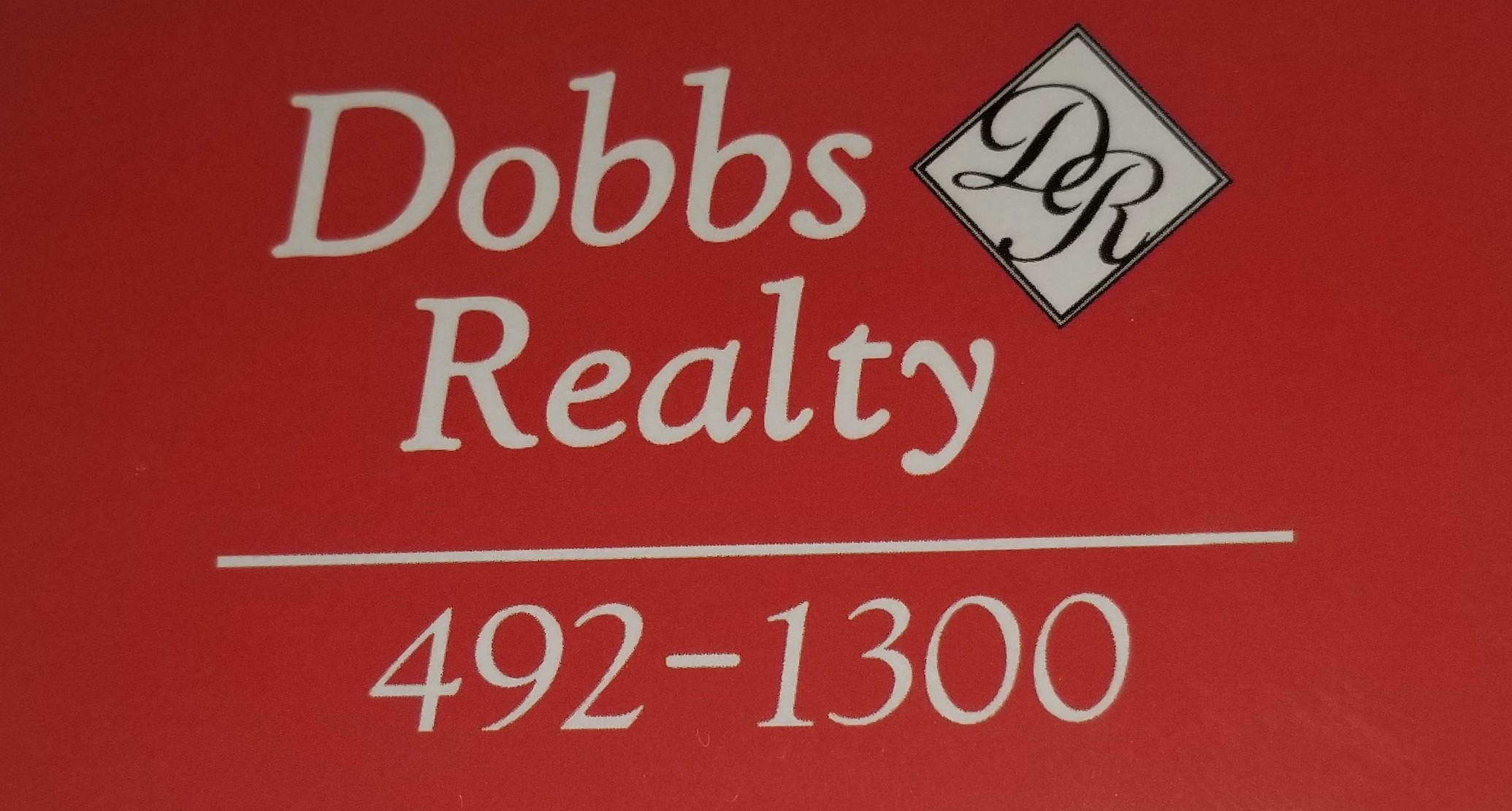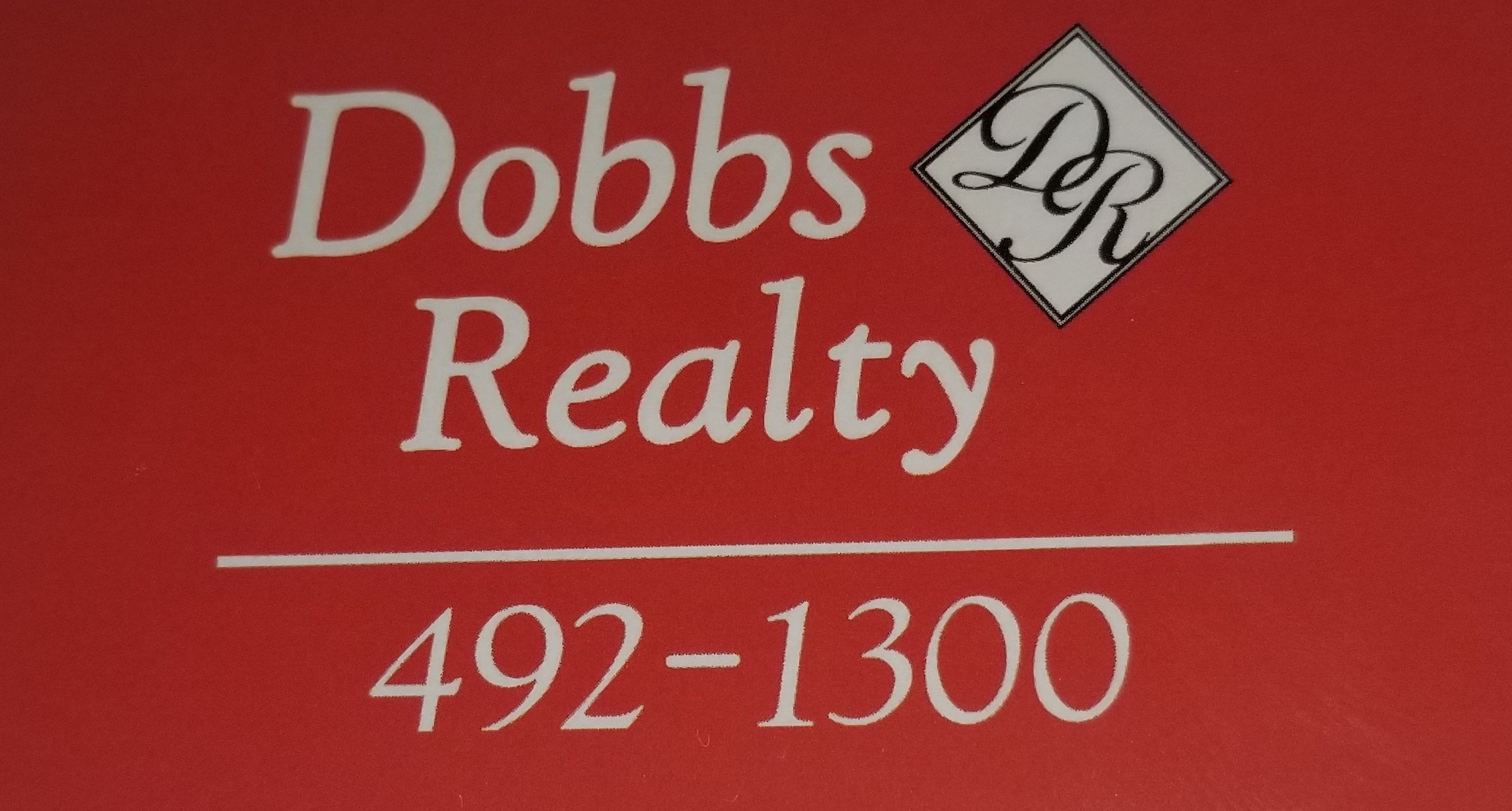21 Main Street
$330,000
-
Beds4
-
Baths2
-
Garage1
-
Sq. Ft.1840





















































Description
Welcome home to this charming and well-maintained gem, perfectly nestled within walking distance of the local school! This adorable home offers a cozy living room complete with a fireplace—perfect for relaxing evenings. The first floor features three comfortable bedrooms, a full bath, and a bright, functional layout. The finished basement adds fantastic bonus space, including a fourth bedroom and a full bathroom—ideal for guests, a home office, or in-law potential. Step outside to enjoy a fully fenced-in, in-ground pool for summer fun, a small back deck for morning coffee or grilling, and a detached garage for extra storage or hobby space. Whether you're starting out, downsizing, or simply looking for the perfect place to call home, this one checks all the boxes!
Location Information
-
Street #
21 -
Street Name
Main -
Street Type
Street -
County
Androscoggin -
Town
Greene -
State/Province
ME -
Zip Code
04236 -
Zip +4
4265 -
Leased Land
No -
Book
4028 -
Page
150 -
Map
21 -
Lot
17 -
Zoning
Residential -
Zoning Overlay
Unknown -
Association
No -
Full Tax Amount $
2902 -
Tax Year
2023 -
Tree Growth Y/N
No
Contract Information
-
Status
Closed
Property Information
-
Surveyed
Yes -
Seasonal
No -
# Bedrooms
4 -
# Fireplaces
1 -
Total Full Baths
2 -
Total Half Baths
0 -
Total Baths
2 -
Year Built
1970 -
SqFt Finished Above Grade
1088 -
SqFt Finished Below Grade
752 -
SqFt Finished Total
1840 -
SqFt Source
Public Records -
Garage
Yes -
Garage Spaces
1 -
Lot Size Acres +/-
0.8 -
Source of Acreage
Public Records
Details
-
Site
Open , Rolling/Sloping -
Roads
Paved , Public -
Water Info
Water Frontage No , Water View No -
Appliances Included
Dishwasher , Dryer , Electric Range , Microwave , Refrigerator , Washer -
Style
Ranch -
Construction
Wood Frame -
Basement
Finished , Full , Walk-Out Access -
Basement Entry
Interior -
Foundation Materials
Block -
Roof
Shingle -
Exterior
Vinyl Siding -
Heat System
Baseboard -
Heat Fuel
Oil , Wood -
Water Heater
Off Heating System -
Cooling
None -
Floors
Carpet , Tile , Wood -
Amenities
Pool-In Ground -
Patio and Porch Features
Deck -
Driveway
Paved -
Parking
1 - 4 Spaces -
Vehicle Storage
1 CarAttached
false , Detached -
Electric
Circuit Breakers -
Gas
Bottled -
Sewer
Private Sewer -
Water
Private -
Sold Info
Appraiser Email Address [email protected]


