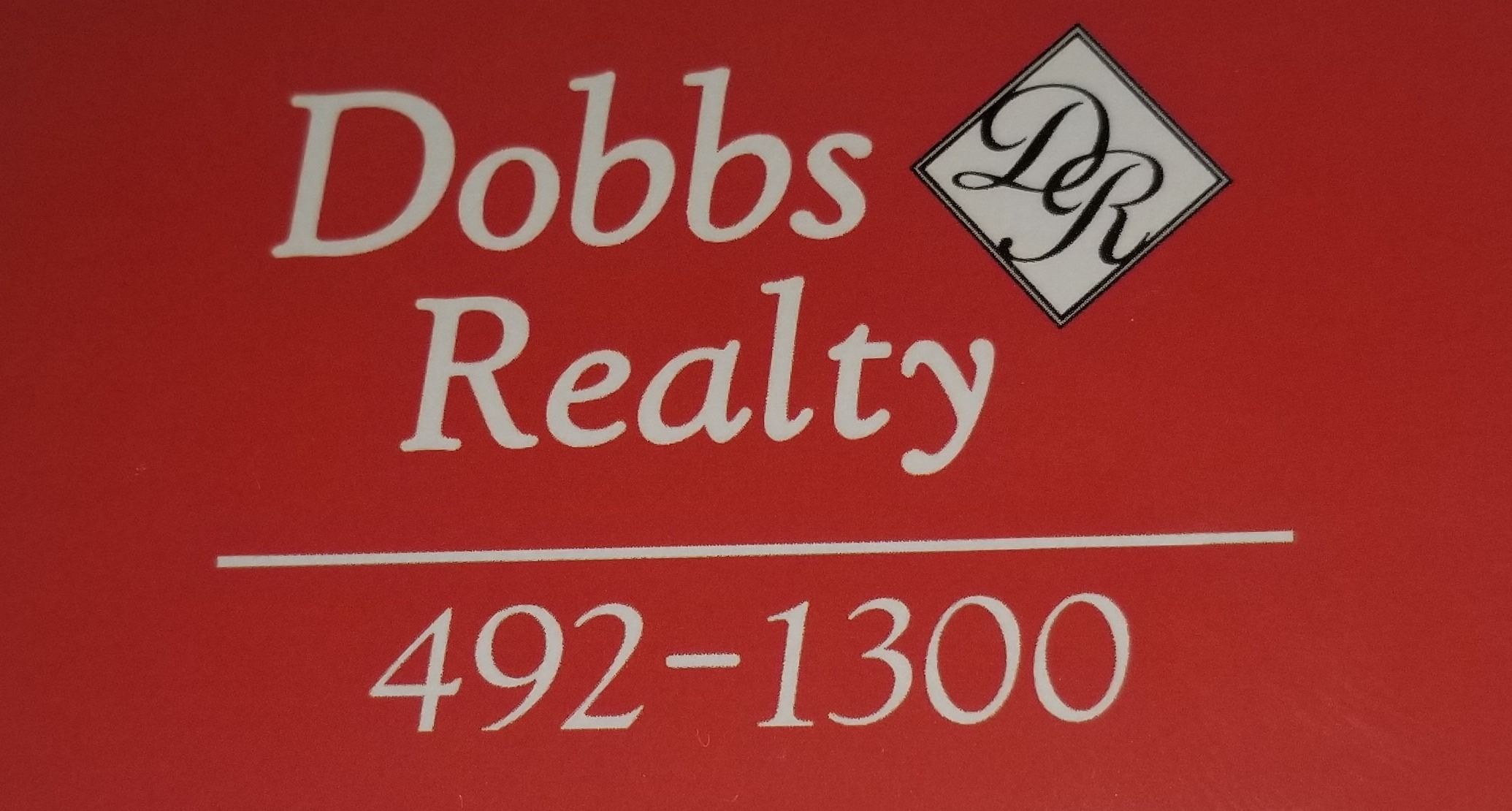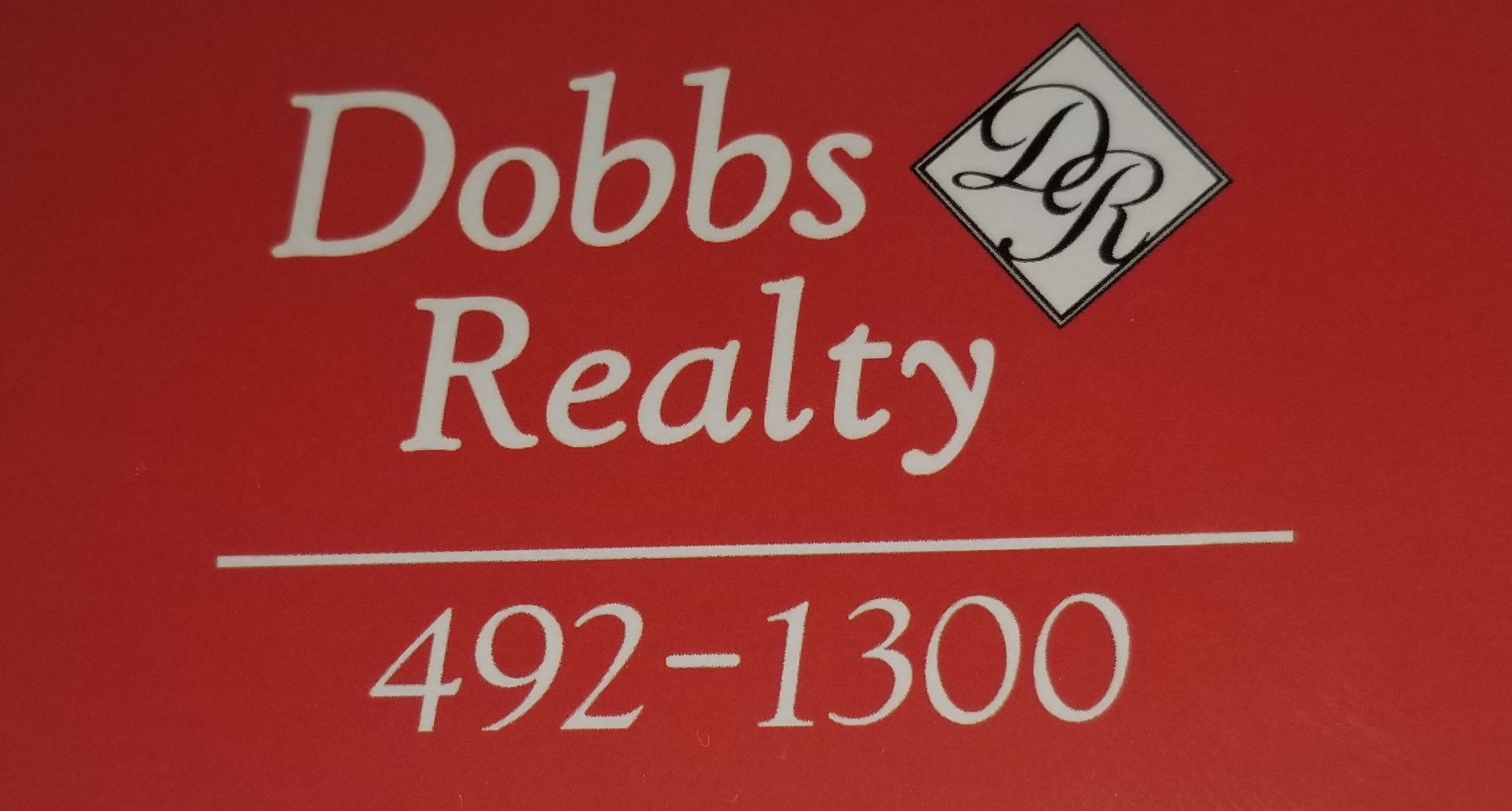17 Ginger Lane
$356,000
-
Beds3
-
Baths1
-
Garage1
-
Sq. Ft.1380














































Description
Have you been looking for the convenience of one floor living with a more private country setting? This inviting Ranch style Home is set on over 4 Acres of Land and has been kept meticulously updated with indoor and outdoor entertainment in mind. Features Include: 3 light filled Bedrooms; a recently remodeled Kitchen with butcher block counters, an apron sink, pantry and tile backsplash; An inviting oversized Living Area with beautiful stone Woodstove Hearth, an attached One-Car Garage offering direct access to the large Mudroom/Dining Area, a newer Sugar Shack, custom raised Garden Beds with wildlife fencing and so much More !!! A truly unique and special property, be sure to set up an appointment to come see 17 Ginger Lane in Farmingdale before it's gone!
Location Information
-
Street #
17 -
Street Name
Ginger -
Street Type
Lane -
County
Kennebec -
Town
Farmingdale -
State/Province
ME -
Zip Code
04344 -
Leased Land
No -
Book
4454 -
Page
284-286 -
Map
07 -
Lot
15-2 -
Zoning
Rural -
Zoning Overlay
Unknown -
Association
No -
School District
RSU 02 -
Full Tax Amount $
3406 -
Tax Year
24 -
Tree Growth Y/N
No
Contract Information
-
Status
Active
Property Information
-
Surveyed
Yes -
Seasonal
No -
Deed/Conveyance Type Offered
Warranty -
Bank Owned REO
No -
2 Detached Houses on 1 Lot
No -
# Bedrooms
3 -
# Fireplaces
0 -
Total Full Baths
1 -
Total Half Baths
0 -
Total Baths
1 -
Year Built
1997 -
SqFt Finished Above Grade
1380 -
SqFt Finished Below Grade
0 -
SqFt Finished Total
1380 -
SqFt Source
Public Records -
Garage
Yes -
Garage Spaces
1 -
Lot Size Acres +/-
4.31 -
Source of Acreage
Public Records -
Road Frontage
Yes -
Road Frontage +/-
468 -
Source of Road Frontage
Public Records
Details
-
Site
Open , Well Landscaped -
Roads
Dead End , Gravel , Private Road -
Water Info
Water Frontage No , Water View No -
View
Scenic -
Appliances Included
Dishwasher , Refrigerator -
Kitchen Countertop
Butcher Block -
Style
Ranch -
Construction
Wood Frame -
Basement
Slab -
Basement Entry
Not Applicable -
Foundation Materials
Slab -
Roof
Metal , Pitched , Shingle -
Exterior
Wood Siding -
Heat System
Direct Vent Heater , Heat Pump , Wood Stove -
Heat Fuel
Electric , K-1/Kerosene , Wood -
Water Heater
On Demand -
Cooling
Heat Pump -
Floors
Laminate , Luxury Vinyl , Tile , Vinyl , Wood -
Door Features
Storm Door(s) -
Amenities
One-Floor Living , Pantry , Shower -
Equipment
Central Vacuum -
Driveway
Gravel -
Parking
5 - 10 Spaces -
Vehicle Storage
1 CarAttached
true , Carport , Direct Entry to Living , Heated -
Other Structures
Outbuilding , Shed(s) -
Restrictions
No Restrictions -
Electric
Circuit Breakers , Generator Hookup -
Gas
Bottled -
Sewer
Private Sewer , Septic Design Available -
Water
Private , Well


