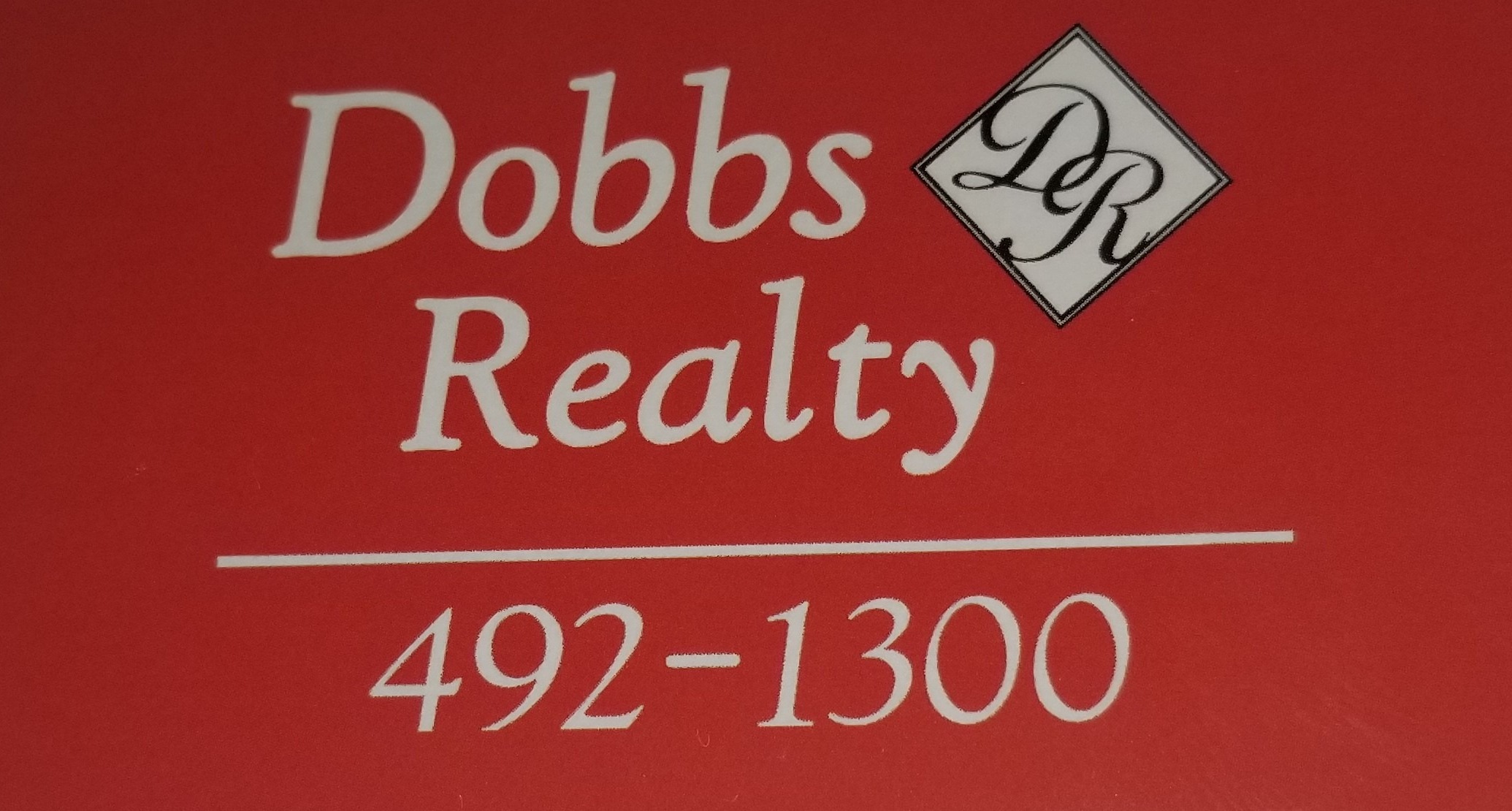248 Branchview Drive
$3,490,000
-
Beds5
-
Baths5
-
Garage4
-
Sq. Ft.4285





















































































Description
One of a kind lakefront retreat fully furnished and turnkey including indoor and outdoor furniture, dock, boats, most linens and more. Fully remodeled in 2024 blending contemporary style with European elegance this 5 bdrm 4-1/2 bath home has so much more for someone looking for a first class escape or permanent lake house. Luxurious primary suite on the main floor with separate dressing area and beautiful bathroom with soaking tub and walk in shower. Stunning European style gourmet kitchen with black marble counter tops and top of the line appliances and includes most glasses, plates, silverware and cooking equipment so you can move right in. Finished basement that steps out on to another patio toward the lake with additional living area and plenty of room for extra guests with four full size bunk beds. The upper level has 4 more bedrooms and baths with very creative layout. All decks and patios have very comfortable furnishings for enjoying day and night on the lake along with a cedar sauna and wood fired cedar hot tub. The lake side lot is 1.6 acres with 255' on the water with a small beach and the back lot across the road is another 1.77 acres with trails and flat area for an additional building site or barn. Truly a fabulous property that must be seen to be appreciated
Location Information
-
Street #
248 -
Street Name
Branchview -
Street Type
Drive -
County
Hancock -
Town
Ellsworth -
State/Province
ME -
Zip Code
04605 -
Zip +4
2919 -
Leased Land
No -
Book
7223 -
Page
704 -
Map
81 -
Lot
35,65,66 -
Zoning
EDPD, DW -
Zoning Overlay
Yes -
Neighborhood Association
Branch Pond Road Associaiton -
Association
No -
School District
Ellsworth Public Schools -
Full Tax Amount $
11829 -
Tax Year
2024 -
Tree Growth Y/N
No
Contract Information
-
Status
Active
Property Information
-
Surveyed
Yes -
Seasonal
No -
Deed/Conveyance Type Offered
Quit Claim w/Covenant -
Deed
All -
Deed Restrictions
Unknown -
2 Detached Houses on 1 Lot
No -
# Bedrooms
5 -
# Fireplaces
0 -
Total Full Baths
4 -
Total Half Baths
1 -
Total Baths
5 -
Furniture
Furnished -
Color
natural -
Year Built
1984 -
SqFt Finished Above Grade
3115 -
SqFt Finished Below Grade
1170 -
SqFt Finished Total
4285 -
SqFt Source
Measured -
Garage
Yes -
Garage Spaces
4 -
Lot Size Acres +/-
3.37 -
Source of Acreage
Public Records
Details
-
Site
Level , Rolling/Sloping , Wooded -
Roads
Association , Dirt , Gravel , Private Road -
Water Info
Water Frontage Yes , Waterfront Amount 255 , Water Frontage Owned 255 , Water Frontage Shared 0 , Water View Yes , Water Body Name Branch Lake -
Source of Water Frontage
Public Records -
Water Body Type
Lake -
Recreational Water
Boat Mooring , Dock , Lake/Fresh Water , Waterfront Deep -
View
Scenic -
Appliances Included
Cooktop , Dishwasher , Dryer , Refrigerator , Wall Oven , Washer -
Kitchen Countertop
Marble -
Style
Contemporary -
Construction
Wood Frame -
Basement
Daylight , Finished , Full , Walk-Out Access -
Basement Entry
Interior -
Foundation Materials
Poured Concrete -
Roof
Shingle -
Exterior
Wood Siding -
Heat System
Heat Pump , Radiant , Radiator -
Heat Fuel
Electric , Gas Bottled , Propane , Solar -
Water Heater
Solar , Tank -
Cooling
Heat Pump -
Floors
Composition , Engineered Hardwood , Other -
Amenities
Attic -
Patio and Porch Features
Deck , Patio -
Equipment
Air Radon Mitigation System , Generator , Internet Access Available -
Driveway
Gravel , Paved -
Parking
11 - 20 Spaces -
Attached
true , Detached , Direct Entry to Living -
Electric
Circuit Breakers , Photovoltaics Seller Owned -
Utilities
Utilities On Yes -
Gas
Bottled -
Sewer
Private Sewer , Septic Tank -
Water
Private , Well


