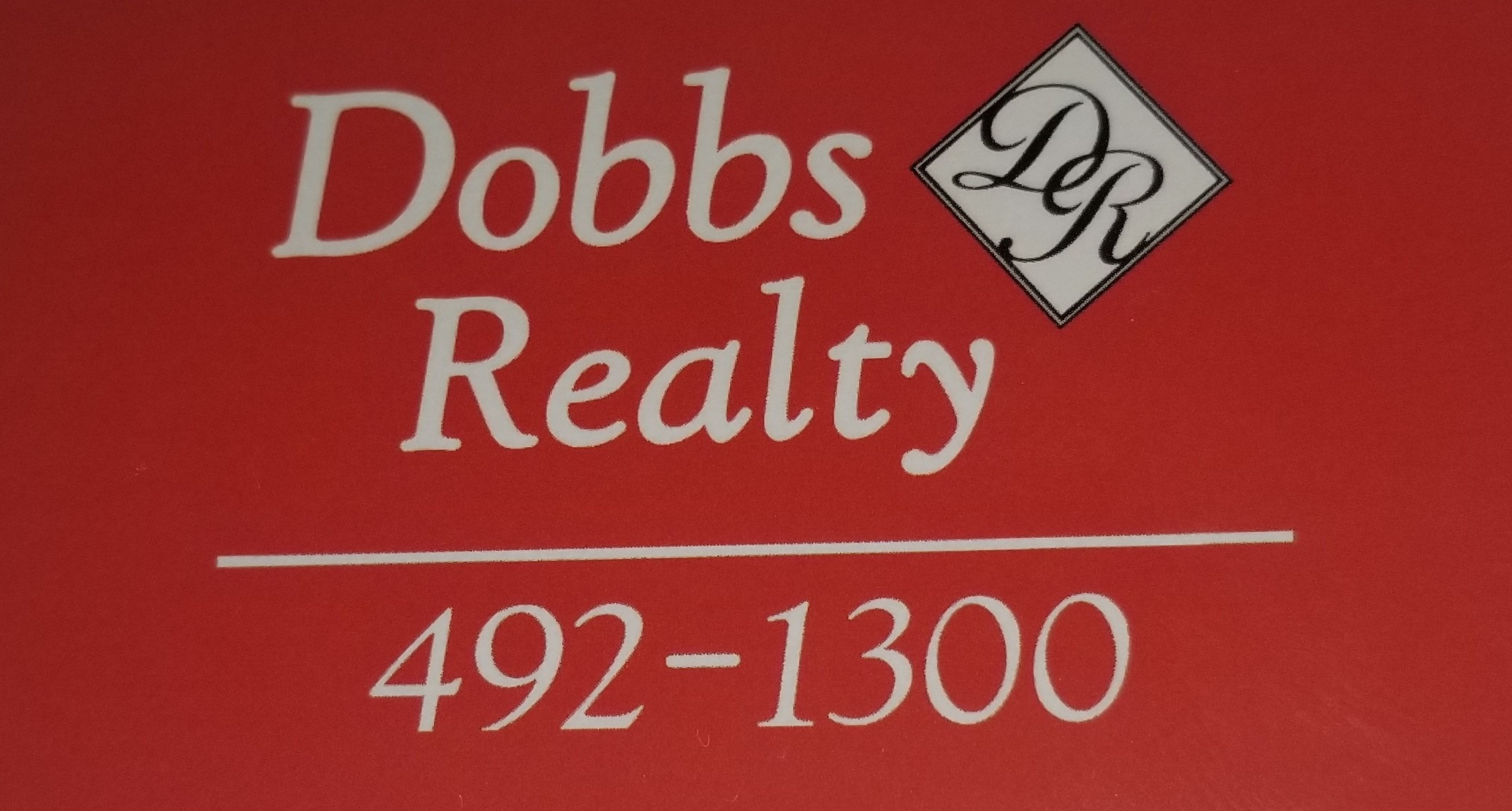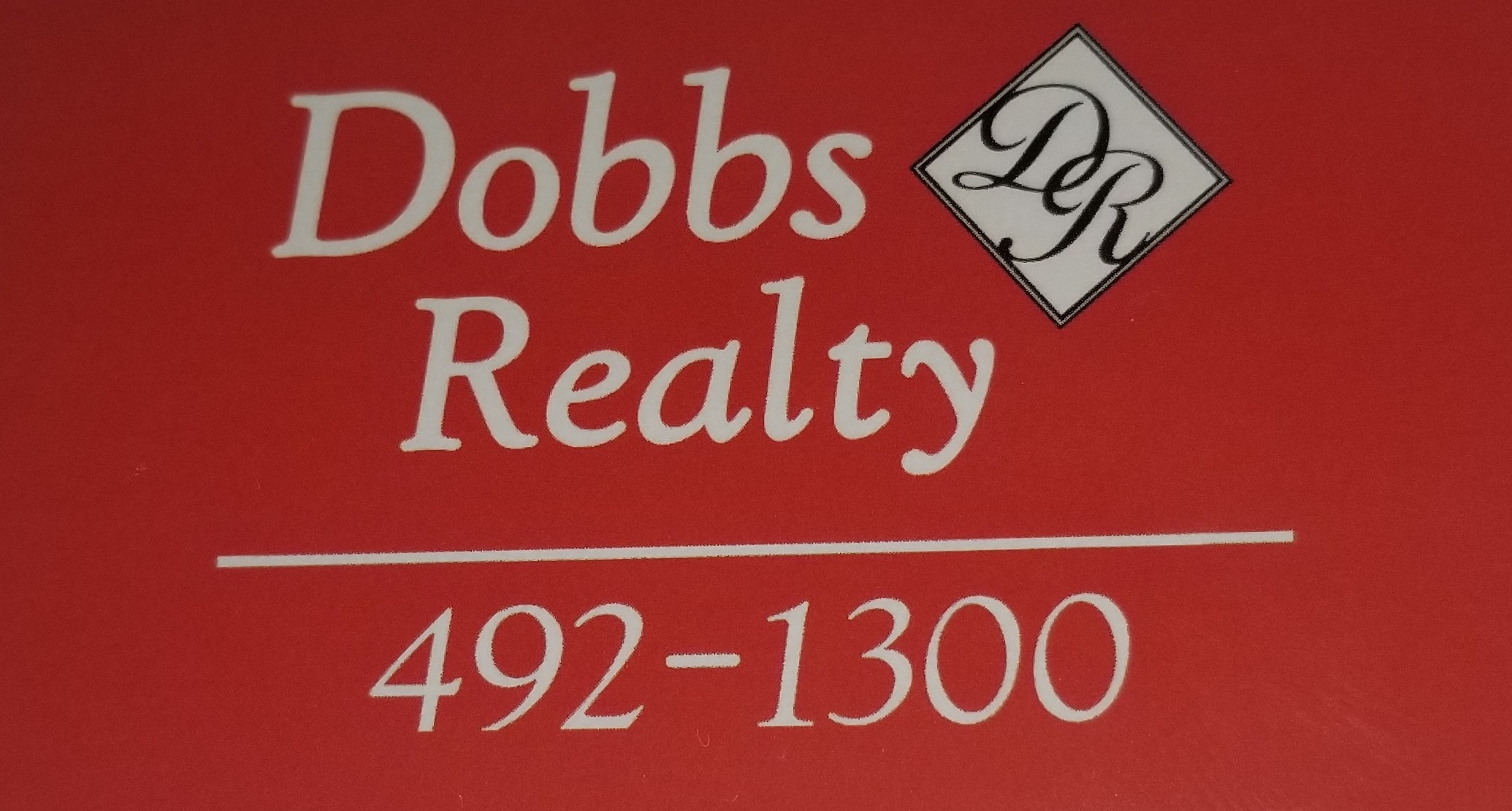1755 Van Buren Road
Connor Twp, ME 04736
Active
MLS ID #1631158
$325,000
-
Beds3
-
Baths1
-
Garage2
-
Sq. Ft.1432









































Description
Spacious home and cheap taxes! This well taken care of 3 bedroom home has lots of space and pleasing features. This home will pass all financing programs and is ready to move into. Large eat-in kitchen with modern appliances, lots of counter top and cabinet space, large living room with heat pump. Sunroom that opens to the rear deck, heated shop area, 2 bay garage and a small bay with OH door for mower and toys. paved driveway and has berry bushes and rhubarb to enjoy.
Location Information
-
Street #
1755 -
Street Name
Van Buren -
Street Type
Road -
County
Aroostook -
Town
Connor Twp -
State/Province
ME -
Zip Code
04736 -
Zip +4
6121 -
Leased Land
No -
Book
2141 -
Page
33-35 -
Map
AR105 Plan 03 -
Lot
13,19,23 -
Zoning
Rural Residential -
Zoning Overlay
Unknown -
Association
No -
Full Tax Amount $
1375 -
Tax Year
2024 -
Tree Growth Y/N
No
Contract Information
-
Status
Active
Property Information
-
Surveyed
No -
Seasonal
No -
Deed/Conveyance Type Offered
Quit Claim -
Deed
All -
# Bedrooms
3 -
# Fireplaces
0 -
Total Full Baths
1 -
Total Half Baths
0 -
Total Baths
1 -
Color
White -
Year Built
1954 -
SqFt Finished Above Grade
1432 -
SqFt Finished Below Grade
0 -
SqFt Finished Total
1432 -
SqFt Source
Seller -
Garage
Yes -
Garage Spaces
2 -
Lot Size Acres +/-
1.92 -
Source of Acreage
Public Records
Details
-
Site
Open , Rolling/Sloping -
Roads
Paved , Public -
Water Info
Water Frontage No , Water View No -
Appliances Included
Dishwasher , Electric Range , Refrigerator , Trash Compactor -
Style
Ranch -
Construction
Wood Frame -
Basement
Full , Sump Pump , Unfinished -
Basement Entry
Interior -
Foundation Materials
Poured Concrete -
Roof
Shingle -
Exterior
Vinyl Siding -
Heat System
Forced Air , Heat Pump -
Heat Fuel
Electric , Oil , Wood -
Water Heater
Electric -
Cooling
Heat Pump -
Floors
Carpet , Laminate , Vinyl -
Driveway
Paved -
Parking
5 - 10 Spaces -
Vehicle Storage
2 CarAttached
true , Direct Entry to Living -
Electric
Circuit Breakers -
Gas
No Gas -
Sewer
Private Sewer , Septic Design Available -
Water
Private , Well


