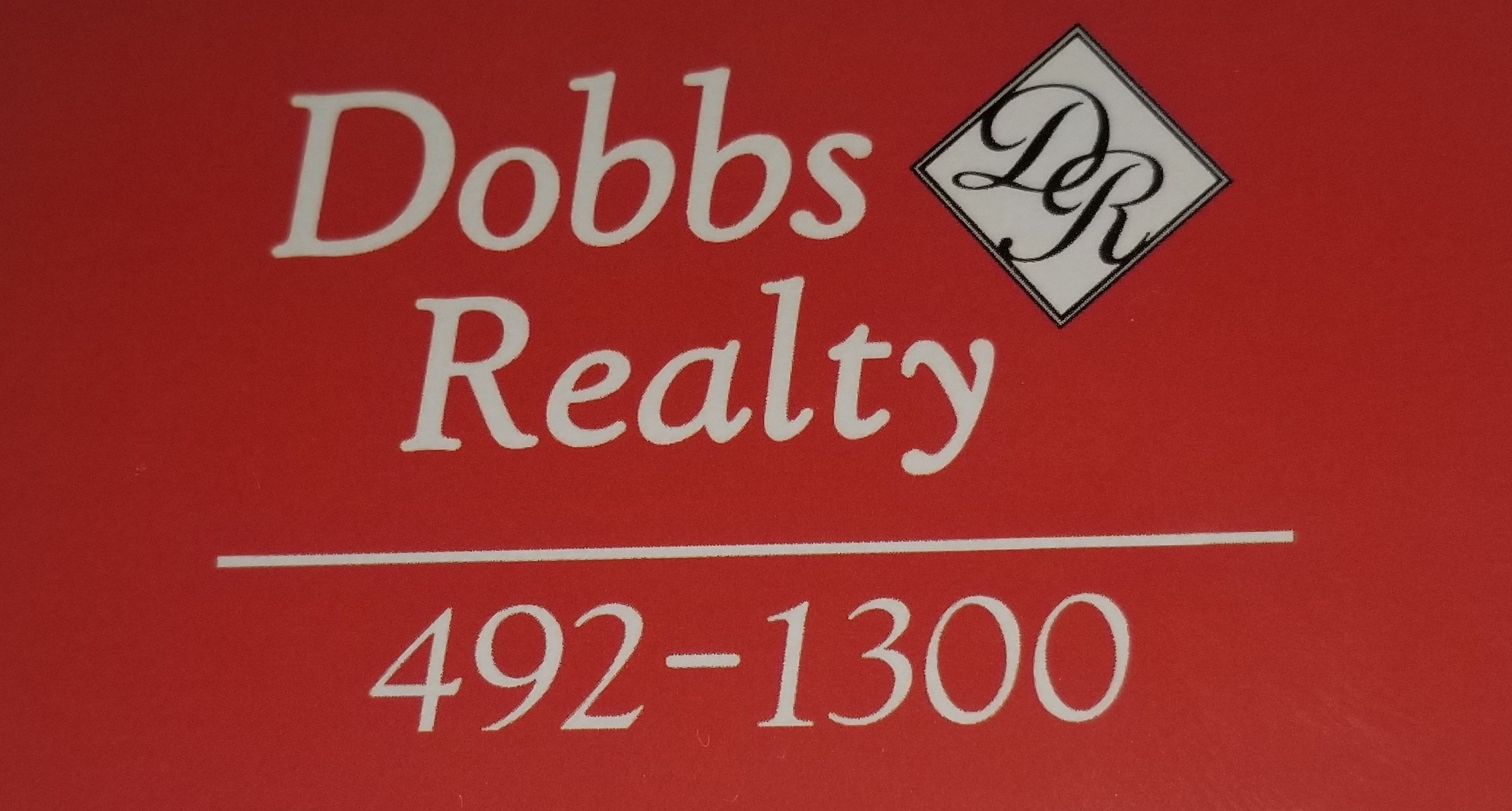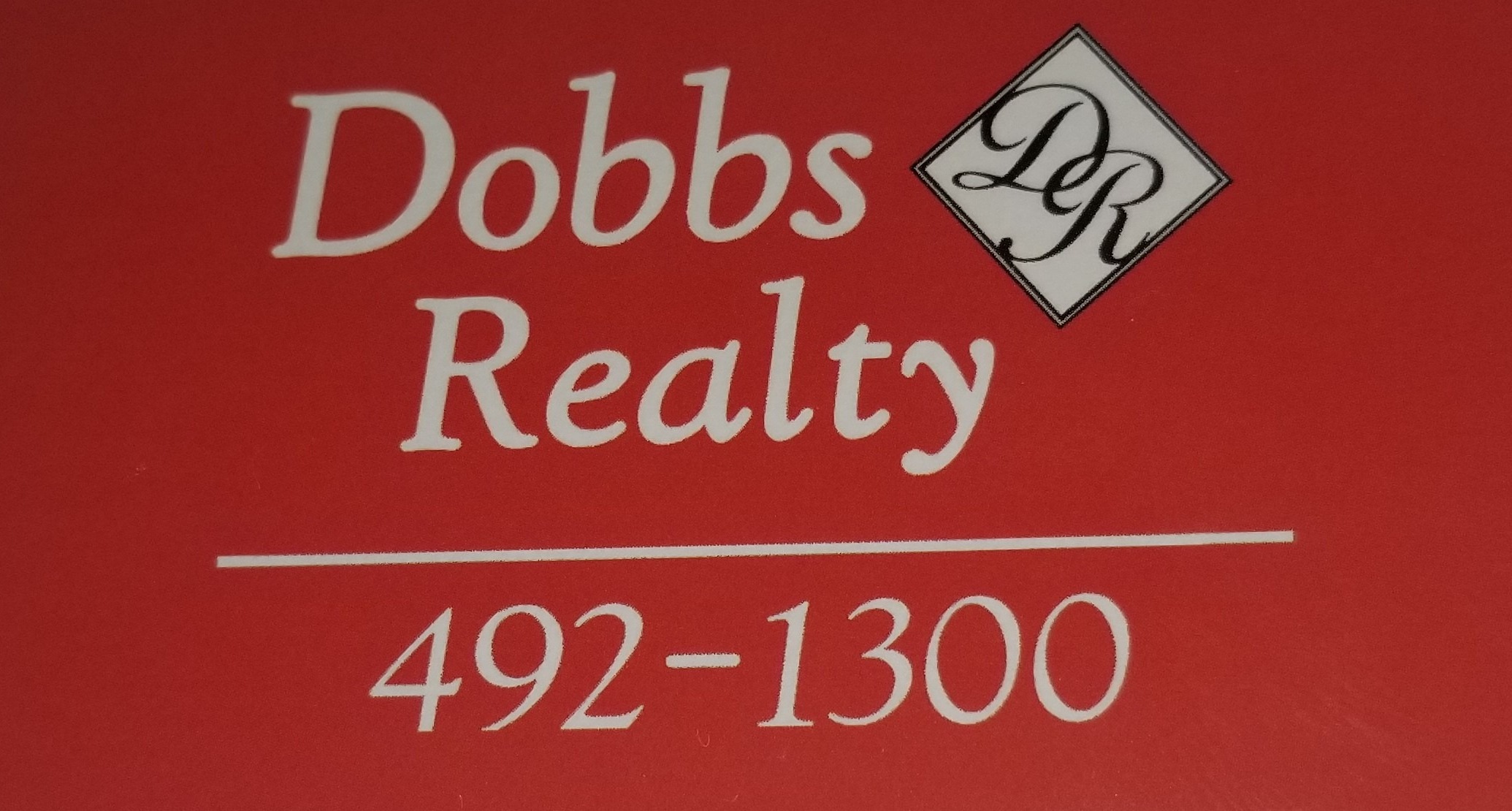936 Sweden Street
$260,000
-
Beds3
-
Baths2
-
Garage2
-
Sq. Ft.1676




















































Description
Privacy & Proximity together here! Just minutes from downtown Caribou and/or the bypass, yet a long driveway and woods maintains privacy like you've traveled far. One-Story living, this log home offers almost 1500 SQFT of above-grade living space. 3 Beds/1 bath on 1st floor. Kitchen & dining area open to each other. Cathedral-ceiling in the living room, complete with a stone fireplace. Also a spacious family room on the 1st floor. Need to expand? Go down to a warm basement, offering a 2nd bath, bright laundry room, and large Rec room! Common rooms offer wood floors, bedrooms are carpeted. Open deck overlooks the pond, there is also a screened porch for rainy days. The attached 2-car garage offers deep space for storage, with a huge workshop area below. There is also a shed that you could spiff up for toys & tools. Rented for many years, the property is priced to make it affordable to bring the house up to today's design. Surrounded by trees & fields, this private oasis is a rare find. Hustle on this one!
Location Information
-
Street #
936 -
Street Name
Sweden -
Street Type
Street -
County
Aroostook -
Town
Caribou -
State/Province
ME -
Zip Code
04736 -
Zip +4
3422 -
Leased Land
No -
Book
4322 -
Page
101 -
Map
13 -
Lot
44 -
Zoning
R3 -
Zoning Overlay
Unknown -
Association
No -
School District
RSU 39 -
Full Tax Amount $
3912 -
Tax Year
2023
Contract Information
-
Status
Closed
Property Information
-
Surveyed
No -
Seasonal
No -
Deed/Conveyance Type Offered
Warranty -
Deed
All -
Bank Owned REO
No -
2 Detached Houses on 1 Lot
No -
# Bedrooms
3 -
# Fireplaces
1 -
Total Full Baths
2 -
Total Half Baths
0 -
Total Baths
2 -
Color
Warm Log Brown -
Year Built
1976 -
SqFt Finished Above Grade
1476 -
SqFt Finished Below Grade
200 -
SqFt Finished Total
1676 -
SqFt Source
Public Records -
Garage
Yes -
Garage Spaces
2 -
Lot Size Acres +/-
24 -
Source of Acreage
Public Records
Details
-
Site
Level , Open , Pasture/Field , Wooded -
Roads
Paved , Public -
Water Info
Water Frontage No , Water View Yes , Water Body Name Private -
Water Body Type
Pond -
Recreational Water
Lake/Fresh Water , Nearby , Public , River/Brook/Stream -
View
Fields , Scenic , Trees/Woods -
Appliances Included
Dishwasher , Electric Range , Microwave , Refrigerator -
Kitchen Countertop
Formica -
Style
Ranch -
Construction
Log -
Basement
Full -
Basement Entry
Interior -
Foundation Materials
Poured Concrete -
Roof
Shingle -
Exterior
Log Siding -
Heat System
Forced Air -
Heat Fuel
Propane -
Water Heater
Electric , Heat Pump -
Cooling
None -
Floors
Carpet , Wood -
Patio and Porch Features
Deck , Porch-Screened -
Driveway
Gravel -
Parking
5 - 10 Spaces -
Vehicle Storage
2 CarAttached
true , Auto Door Opener , Direct Entry to Living -
Other Structures
Outbuilding -
Electric
Circuit Breakers -
Utilities
Utilities On Yes -
Gas
Bottled -
Sewer
Private Sewer , Septic Tank -
Water
Private , Well


