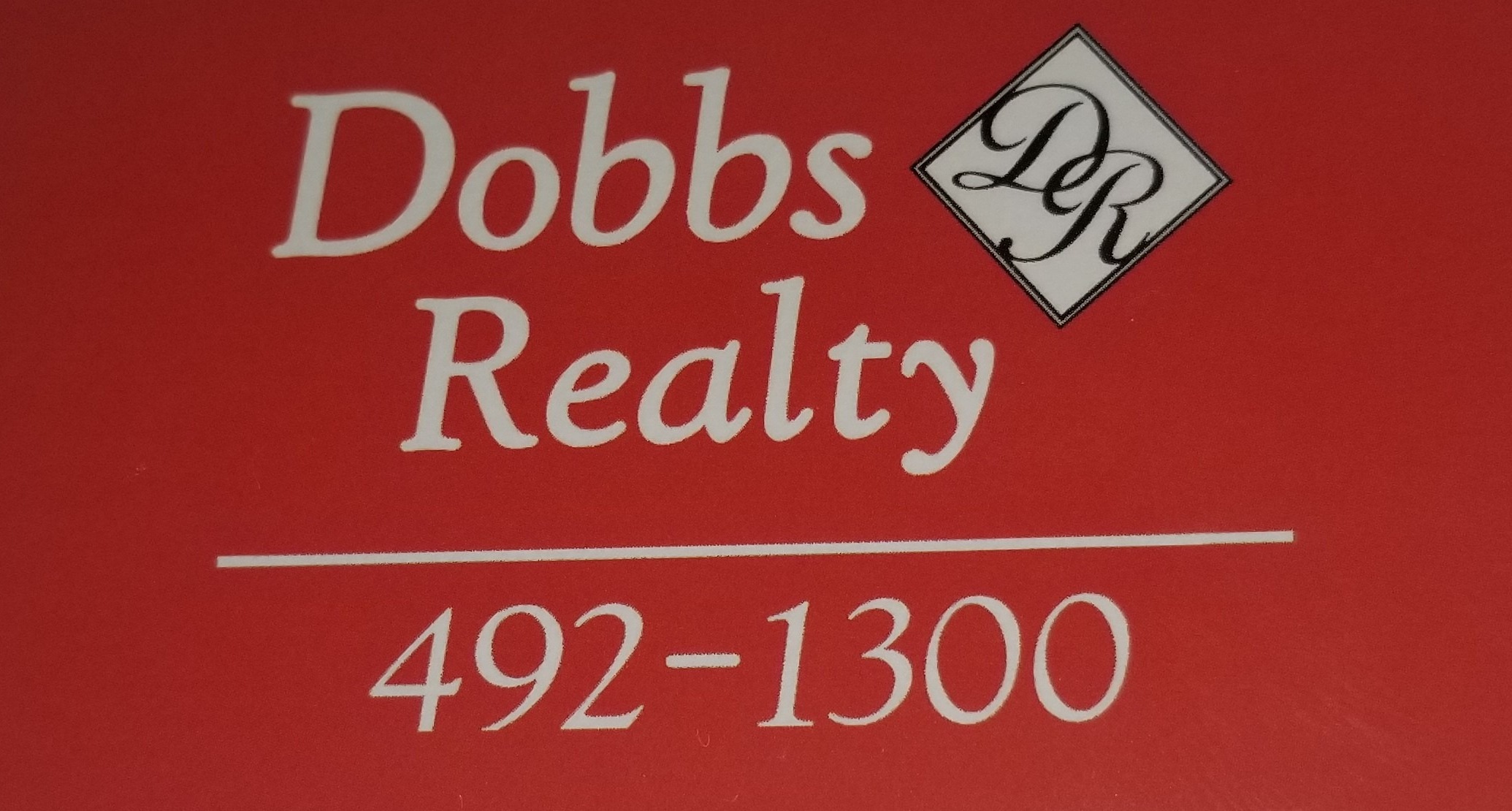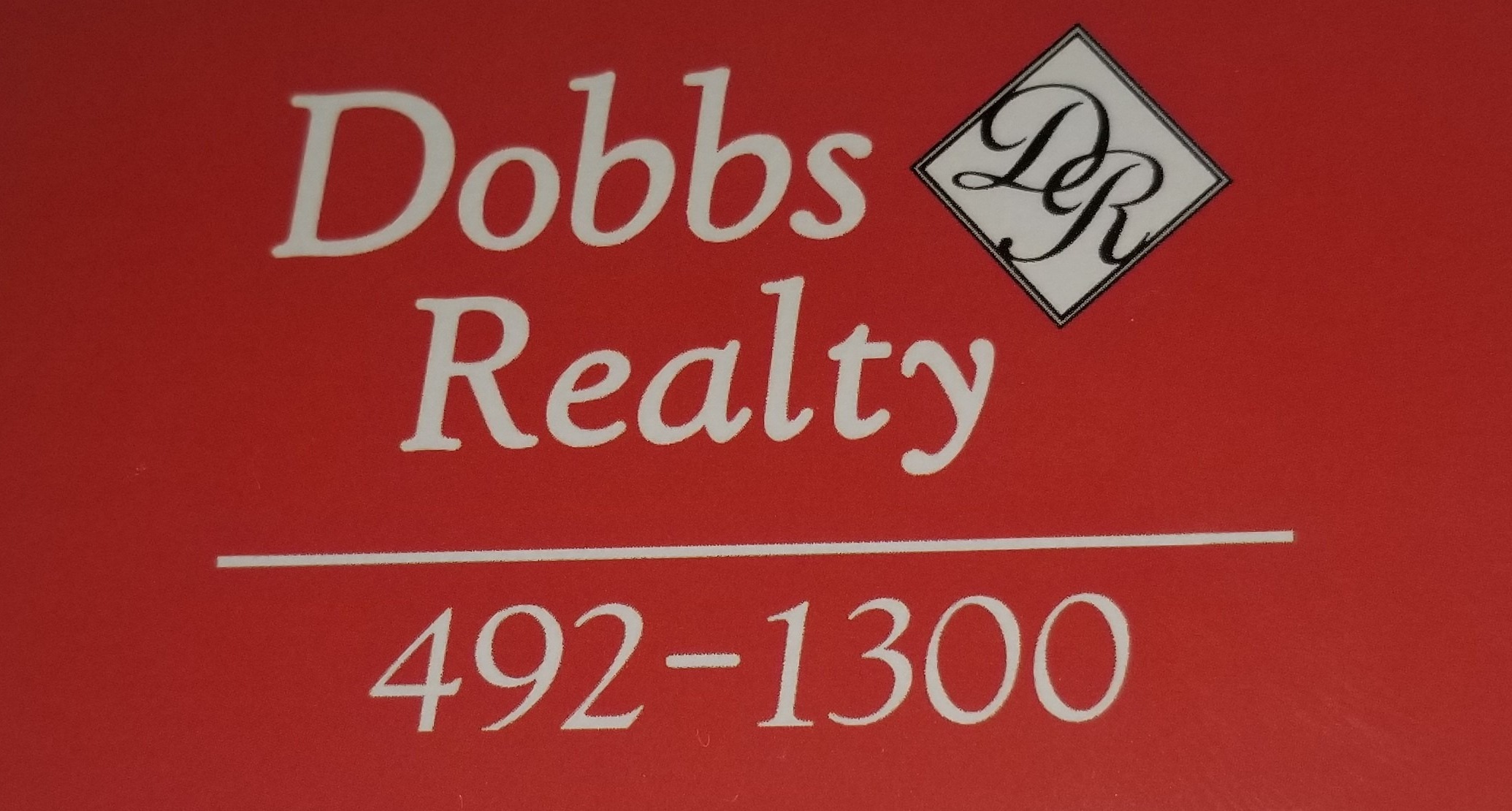51 Lombard Road
$149,000
-
Beds3
-
Baths1
-
Garage2
-
Sq. Ft.1116





































Description
Freshly trimmed out & painted in Ben Moore2025 Colors of the Year! New Price also! SO much to offer at this Raised Ranch on a Peaceful, Private 1 acre lot - with lots of fun wildlife to enjoy watching from the Sunroom - only minutes from town! The tall pines and saplings create a buffer from the Veteran's Cemetery behind it. The small footprint kitchen has LOADS of custom cabinets & 3 separate workspaces for 2 people to work together comfortably. The Expensive Important things have been addressed: New Well Pump and UV filter for water, Furnace Maintenanced, Updated 100 amp Service, Plumbing fixtures replaced -AND Foundation Repaired! Now lots of usable space in the basement (including a finished room downstairs), attached 2 bay Garage AND the Added Bonus of a huge wonderful Barn! CLOSE TO ITS TRAIL. Schedule your appointment and come see this today!
Location Information
-
Street #
51 -
Street Name
Lombard -
Street Type
Road -
County
Aroostook -
Town
Caribou -
State/Province
ME -
Zip Code
04736 -
Zip +4
4156 -
Leased Land
No -
Book
6621 -
Page
146 -
Map
007 -
Lot
040-C -
Zoning
Res -
Zoning Overlay
No -
Association
No -
Full Tax Amount $
2258 -
Tax Year
2024 -
Tree Growth Y/N
No
Contract Information
-
Status
Active
Property Information
-
Surveyed
Unknown -
Seasonal
No -
Deed/Conveyance Type Offered
Quit Claim -
Deed
All -
# Bedrooms
3 -
# Fireplaces
0 -
Total Full Baths
1 -
Total Half Baths
0 -
Total Baths
1 -
Year Built
1976 -
SqFt Finished Above Grade
1116 -
SqFt Finished Below Grade
0 -
SqFt Finished Total
1116 -
SqFt Source
Public Records -
Garage
Yes -
Garage Spaces
2 -
Lot Size Acres +/-
1 -
Source of Acreage
Public Records
Details
-
Site
Open -
Roads
Paved , Public -
Water Info
Water Frontage No , Water View No -
View
Fields -
Appliances Included
Electric Range , Refrigerator , Washer -
Manufactured Home Additional Info
Is the HUD tag visible/attached to property No , Is Sticker Visible/Attached No , Has the Mobile Home moved more than 1 time Unknown , Does the Property have an addition? Yes -
Kitchen Countertop
Other -
Style
Raised Ranch -
Construction
Mobile , Wood Frame -
Basement
Full -
Basement Entry
Interior -
Foundation Materials
Block , Poured Concrete -
Roof
Metal -
Exterior
Vinyl Siding -
Heat System
Forced Air -
Heat Fuel
Oil -
Water Heater
Electric -
Cooling
None -
Floors
Carpet , Laminate -
Driveway
Gravel , Paved -
Parking
5 - 10 Spaces , Off Street -
Vehicle Storage
2 CarAttached
true -
Other Structures
Barn(s) -
Electric
Circuit Breakers -
Gas
No Gas -
Sewer
Private Sewer , Septic Design Available -
Water
Private , Well


