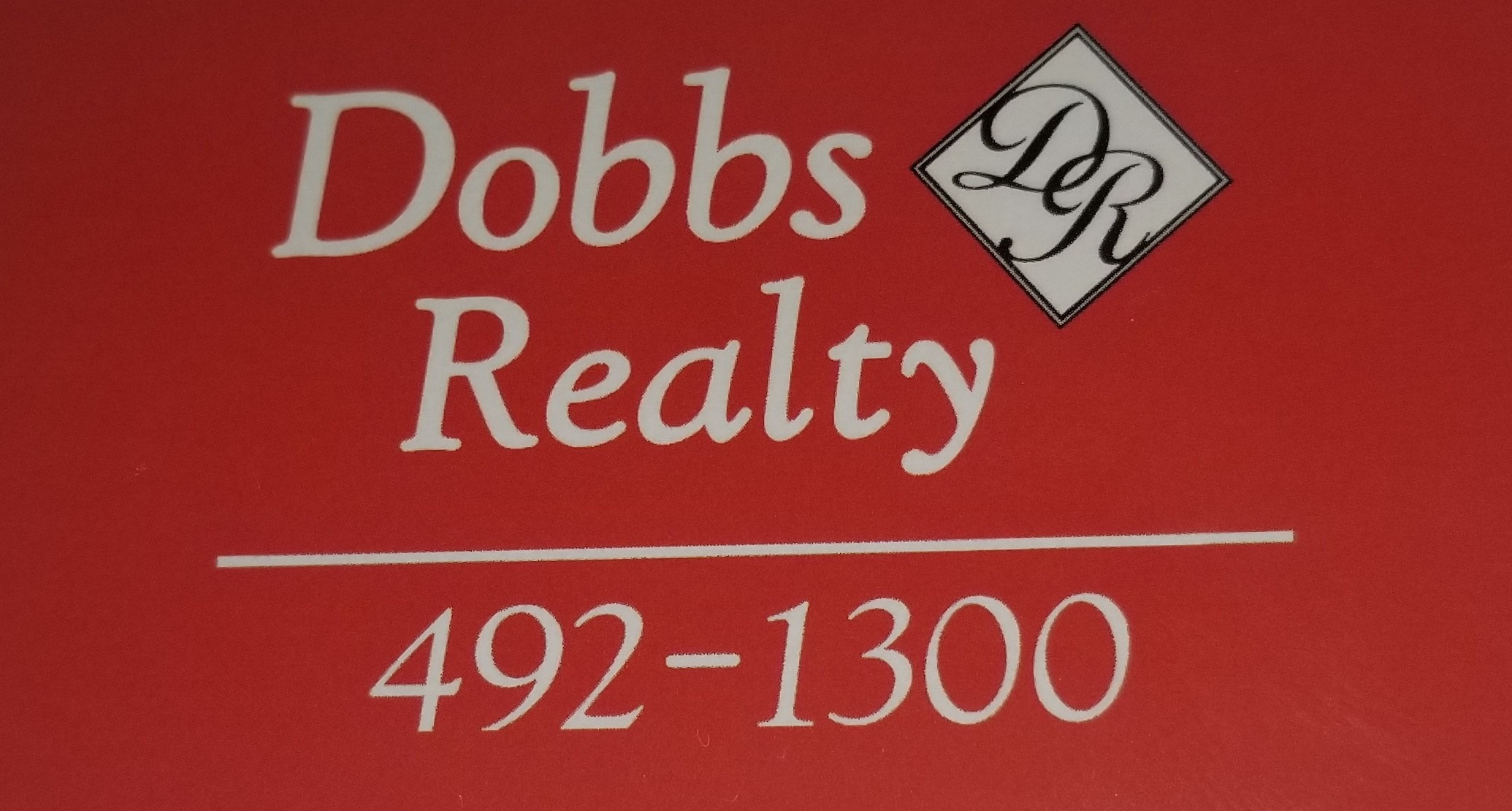435 Main Street
Caribou, ME 04736
Closed
MLS ID #1613336
$212,546
-
Beds3
-
Baths2
-
Garage2
-
Sq. Ft.2026


























Description
Solid & Efficient 3-Bedroom, 2-Bath Cape Home just outside of town! Spacious Layout with Kitchen, Dining Room, and Living Room with a Cozy Pellet Stove. Relaxation Awaits with Sunroom and Hot Tub for ultimate comfort. Convenient First-floor laundry room with Built Ins. Hot water baseboard heat ensures warmth all season long. 2-car garage for ample storage and situated on a .73-acre corner lot with a paved driveway. Perfectly located close to town but with a serene, private feel. Call Today!!
Location Information
-
Street #
435 -
Street Name
Main -
Street Type
Street -
County
Aroostook -
Town
Caribou -
State/Province
ME -
Zip Code
04736 -
Zip +4
4408 -
Leased Land
No -
Book
5107 -
Page
326 -
Map
23 -
Lot
47 -
Zoning
Residential -
Zoning Overlay
No -
Association
No -
Full Tax Amount $
3011 -
Tax Year
2023
Contract Information
-
Status
Closed
Property Information
-
Surveyed
No -
Seasonal
No -
Deed/Conveyance Type Offered
Warranty -
Deed
All -
# Bedrooms
3 -
# Fireplaces
0 -
Total Full Baths
2 -
Total Half Baths
0 -
Total Baths
2 -
Color
Taupe -
Year Built
1955 -
SqFt Finished Above Grade
2026 -
SqFt Finished Below Grade
0 -
SqFt Finished Total
2026 -
SqFt Source
Public Records -
Garage
Yes -
Garage Spaces
2 -
Lot Size Acres +/-
0.73 -
Source of Acreage
Public Records
Details
-
Site
Corner Lot , Rolling/Sloping -
Roads
Paved , Public -
Water Info
Water Frontage No , Water View No -
View
Fields -
Appliances Included
Dishwasher , Dryer , Electric Range , Washer -
Kitchen Countertop
Formica -
Style
Cape Cod -
Construction
Wood Frame -
Basement
Full , Unfinished -
Basement Entry
Interior -
Foundation Materials
Poured Concrete -
Roof
Shingle -
Exterior
Vinyl Siding -
Heat System
Baseboard , Hot Water , Stove -
Heat Fuel
Oil , Pellets -
Water Heater
Off Heating System -
Cooling
None -
Floors
Carpet , Laminate , Tile , Wood -
Door Features
Storm Door(s) -
Amenities
Attic , Hot Tub , One-Floor Living , Other Amenities , Storage -
Patio and Porch Features
Patio -
Equipment
Internet Access Available -
Energy Efficiency
Ceiling Fans -
Driveway
Paved -
Parking
5 - 10 Spaces -
Vehicle Storage
2 CarAttached
false , Detached -
Electric
Circuit Breakers -
Utilities
Utilities On Yes -
Gas
No Gas -
Sewer
Private Sewer -
Water
Public


