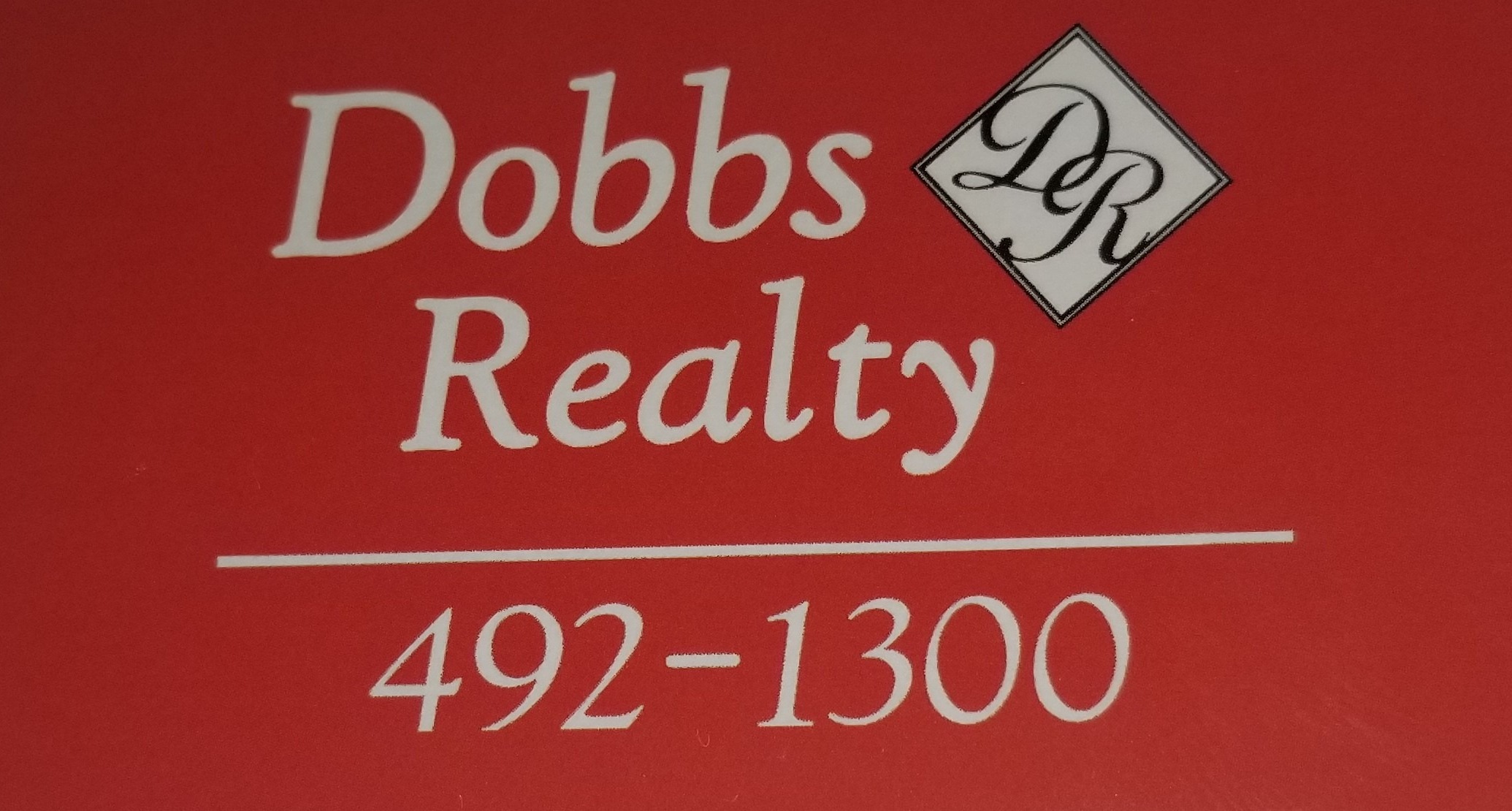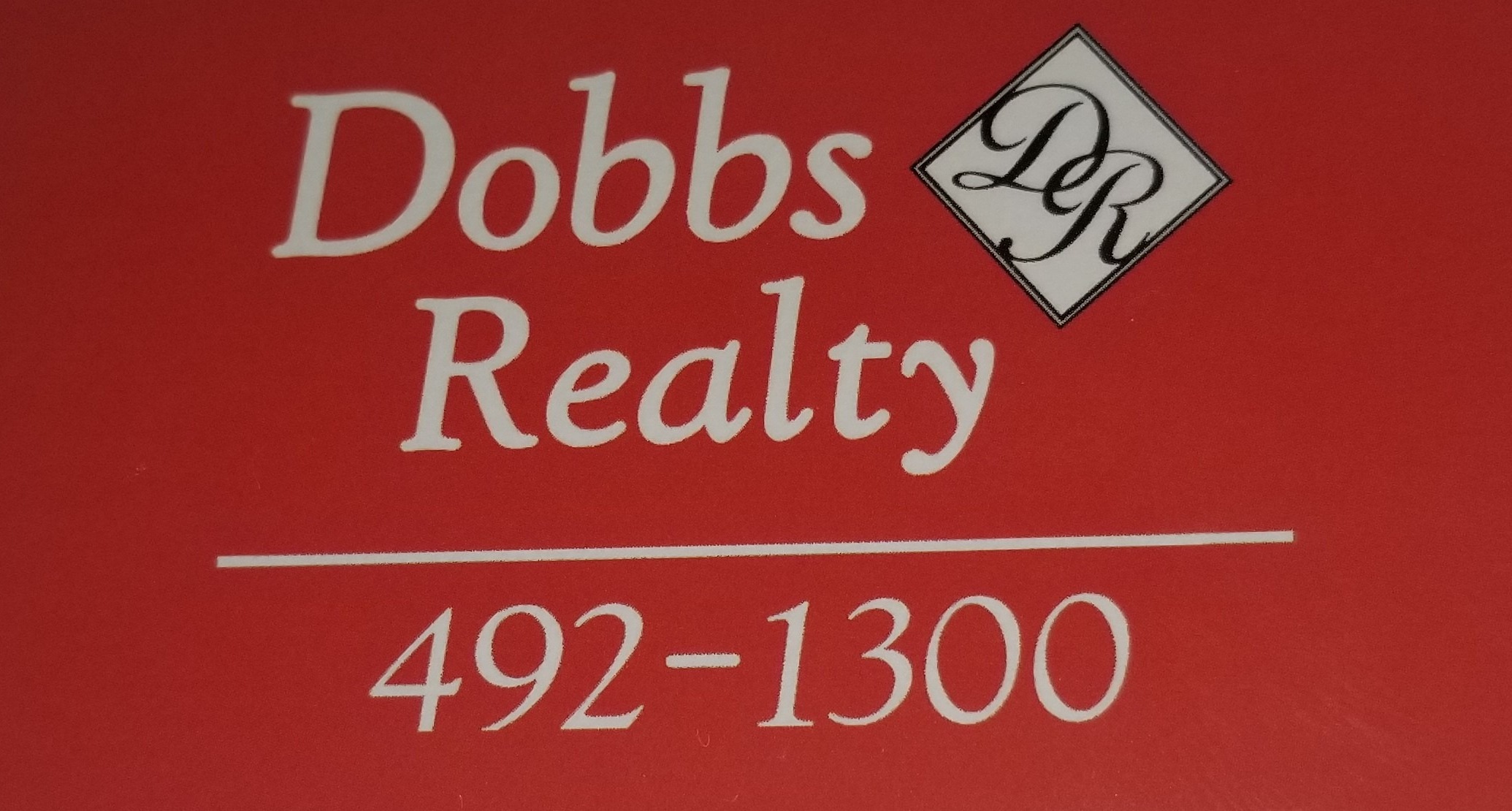279 Woodland Center Road
$165,000
-
Beds2
-
Baths1
-
Garage0
-
Sq. Ft.896






























Description
Solid house on 6+ acres with a paved driveway in a country setting just 1 mile from Caribou High School. The land is flat and dry with plenty of wood for heat and maintained access trails throughout. Extensive renovations have been performed since 2021 with energy efficiency in mind including: Exterior walls retrofitted with cellulose and 2 inch foamboard increasing R-value by 20, new atrium windows and interior wood trim, new insulated fiberglass entry door with composite frame so that it can't rust or rot, metal siding with 40 year paint warranty, basement insulation upgraded to Roxul stonewool, new metal shed, large driveway has been resealesd last 2 years, new wood stove by New England Stove Co., new blower motor for living room fireplace insert, all electrical outlets updated to modern 3 prong with romex grounded wiring, new rocker light switches installed, new water pump, tank and heater. Before closing the seller will install: New flooring to be installed by professional installer and the buyer can select the color of their choice, new heat pump to be installed. New bath vanity, mirror, flooring and lighting, new kitchen cabinets and counter-top.
Location Information
-
Street #
279 -
Street Name
Woodland Center -
Street Type
Road -
County
Aroostook -
Town
Caribou -
State/Province
ME -
Zip Code
04736 -
Zip +4
3503 -
Leased Land
No -
Book
6174 -
Page
1 -
Map
10 -
Lot
22 -
Zoning
Residential -
Zoning Overlay
Unknown -
Association
No -
Full Tax Amount $
1493 -
Tax Year
2022
Contract Information
-
Status
Closed
Property Information
-
Surveyed
Unknown -
Seasonal
No -
Deed/Conveyance Type Offered
Quit Claim w/Covenant -
Deed
All -
# Bedrooms
2 -
# Fireplaces
1 -
Total Full Baths
1 -
Total Half Baths
0 -
Total Baths
1 -
Year Built
1953 -
SqFt Finished Above Grade
896 -
SqFt Finished Below Grade
0 -
SqFt Finished Total
896 -
SqFt Source
Public Records -
Garage
No -
Garage Spaces
0 -
Lot Size Acres +/-
6.4 -
Source of Acreage
Public Records
Details
-
Site
Open , Pasture/Field , Rolling/Sloping , Wooded -
Roads
Paved , Public -
Water Info
Water Frontage No , Water View No -
Style
Ranch -
Construction
Wood Frame -
Basement
Full , Sump Pump , Unfinished -
Basement Entry
Bulkhead , Interior -
Roof
Shingle -
Exterior
Metal Clad -
Heat System
Heat Pump , Stove -
Heat Fuel
Electric , Wood -
Water Heater
Electric -
Cooling
None -
Floors
Tile , Wood -
Driveway
Paved -
Parking
1 - 4 Spaces , Off Street -
Vehicle Storage
2 CarAttached
false , Detached -
Electric
Circuit Breakers -
Gas
No Gas -
Sewer
Private Sewer , Septic Design Available , Septic Tank -
Water
Private , Well -
Sold Info
Appraiser Email Address [email protected]


