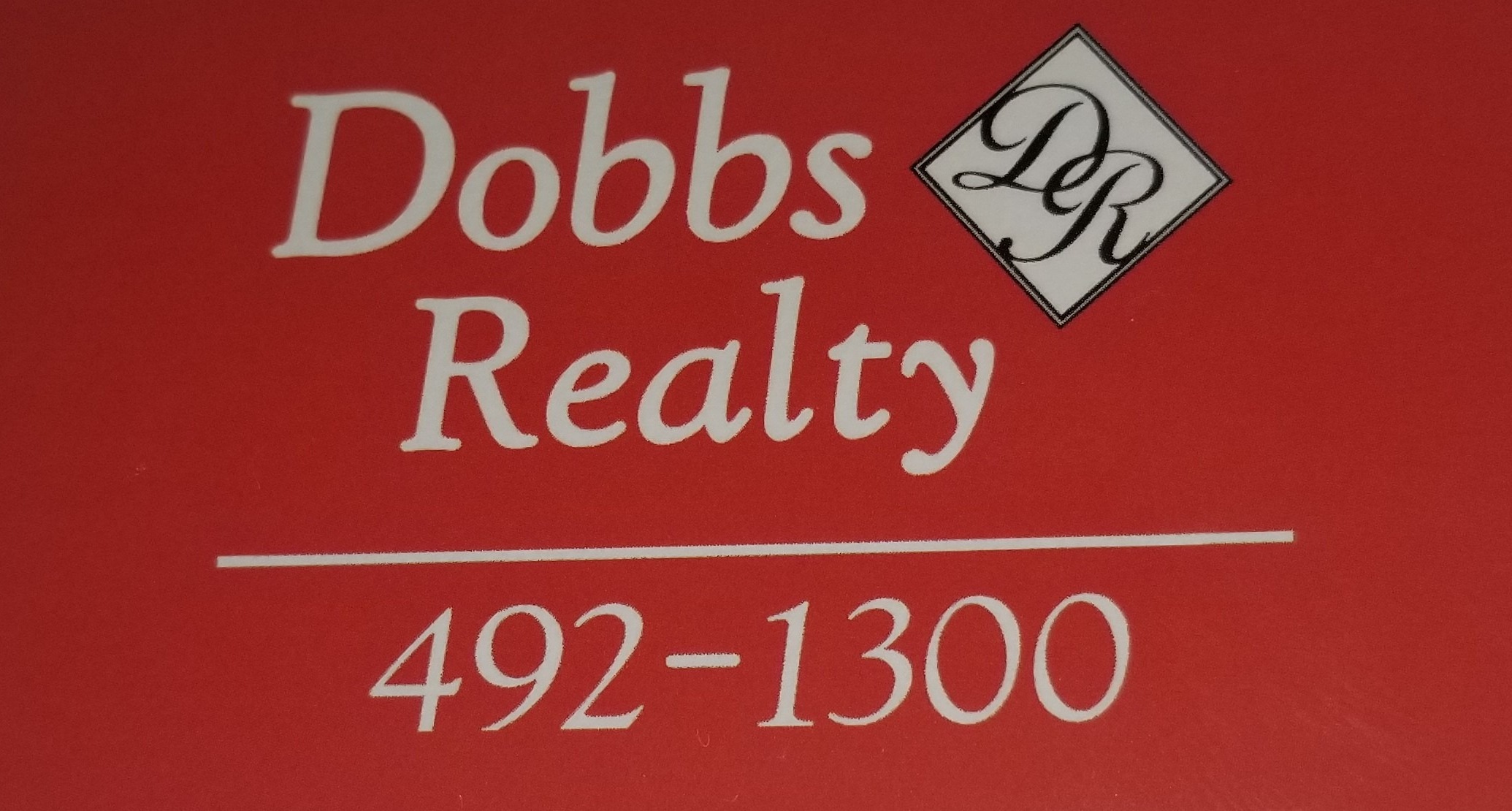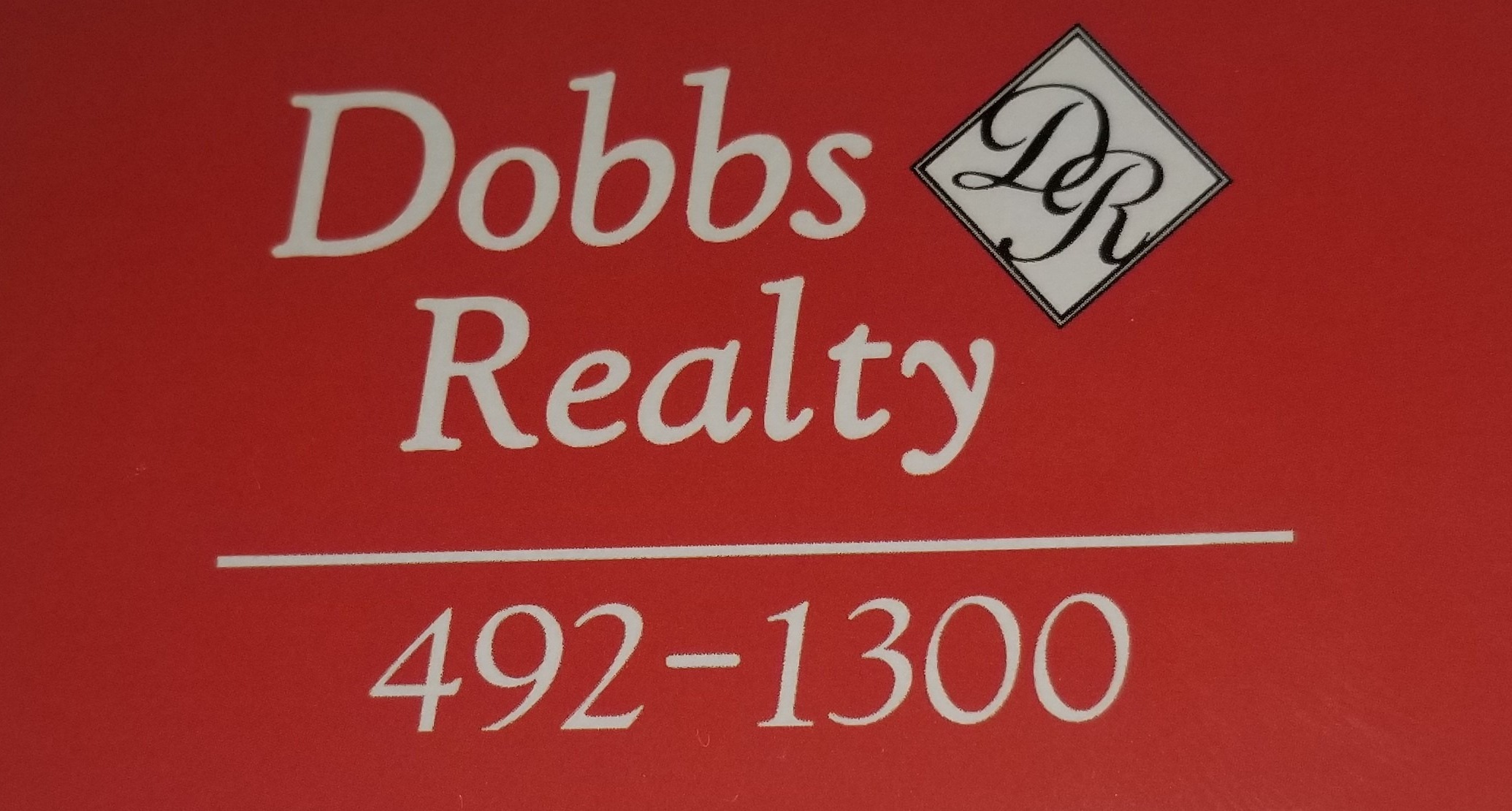30 Ocean View Road
$1,000,000
-
Beds0
-
Baths1
-
Garage2
-
Sq. Ft.0









Description
Perfectly situated in the charming and coveted Victorian enclave of Mountain View Park, this architecturally significant multi-gabled, shingle-style cottage offers a unique opportunity to create a special custom home combining classic period detail with all the preferred features and amenities for comfortable and easy living today. Originally built in 1950, the house and two-car garage sit on a rare .35 acre lot with a variety of mature trees and stone walls. An expansive renovation in the 1980s added a 1084+/- SF second story that currently remains framed but unfinished. The main level (1534 SF) and basement interiors were recently gutted for renovation. Beautifully conceived architectural and interior design plans were developed and are included with the property sale. The plans offer 2700+/- SF, including: a front-to-back first floor primary suite; three spacious second floor bedrooms; two full baths and two half baths; a large open chef's kitchen; a separate pantry/laundry; and wonderful indoor and outdoor living spaces. The renovation also provides for a seamlessly integrated, fully-ducted HVAC system to heat and cool the home. These plans can be easily modified to accommodate the next owners' needs. Stroll to stunning Cliff House Beach in five minutes; neighborhood shops, restaurants, bakeries, specialty market and Fort Williams Park/Portland Head Light are a few minutes further. And everything that Portland's Old Port offers is a shorter drive than the 10-minute trip to Portland International Jetport.
Location Information
-
Street #
30 -
Street Name
Ocean View -
Street Type
Road -
County
Cumberland -
Town
Cape Elizabeth -
State/Province
ME -
Zip Code
04107 -
Zip +4
1344 -
Leased Land
No -
Book
39673 -
Page
292 -
Map
U03 -
Lot
86 -
Zoning
RC -
Zoning Overlay
No -
Association
No -
Full Tax Amount $
12527 -
Tax Year
2023
Contract Information
-
Status
Closed
Property Information
-
Surveyed
No -
Seasonal
No -
Deed/Conveyance Type Offered
Warranty -
Deed
All -
Deed Restrictions
Unknown -
Bank Owned REO
No -
2 Detached Houses on 1 Lot
No -
# Bedrooms
0 -
# Fireplaces
1 -
Total Full Baths
0 -
Total Half Baths
1 -
Total Baths
1 -
Color
gray -
Year Built
1950 -
SqFt Finished Above Grade
0 -
SqFt Finished Below Grade
0 -
SqFt Finished Total
0 -
SqFt Source
Seller -
Garage
Yes -
Garage Spaces
2 -
Lot Size Acres +/-
0.35 -
Source of Acreage
Public Records -
Road Frontage
Yes -
Road Frontage +/-
75 -
Source of Road Frontage
Public Records -
Road Front Other Source
Stonybrook road frontage 102 ft
Details
-
Site
Open , Well Landscaped -
Roads
Paved , Public -
Transportation
Near Airport -
Water Info
Water Frontage No , Water View No -
Recreational Water
Nearby , Public -
View
Scenic -
Appliances Included
Dishwasher , Electric Range , Refrigerator -
Style
Shingle -
Construction
Wood Frame -
Basement
Full , Unfinished -
Basement Entry
Interior -
Foundation Materials
Poured Concrete -
Roof
Shingle -
Exterior
Shingle Siding -
Heat System
No Heat System -
Heat Fuel
No Heat Fuel -
Water Heater
None -
Cooling
None -
Floors
Other -
Patio and Porch Features
Patio , Porch -
Driveway
Paved -
Parking
1 - 4 Spaces , Other Parking , Paved -
Vehicle Storage
2 CarAttached
false , Detached -
Electric
Circuit Breakers -
Utilities
Pole at street -
Gas
Natural - At Street -
Sewer
Public Sewer -
Water
Public


