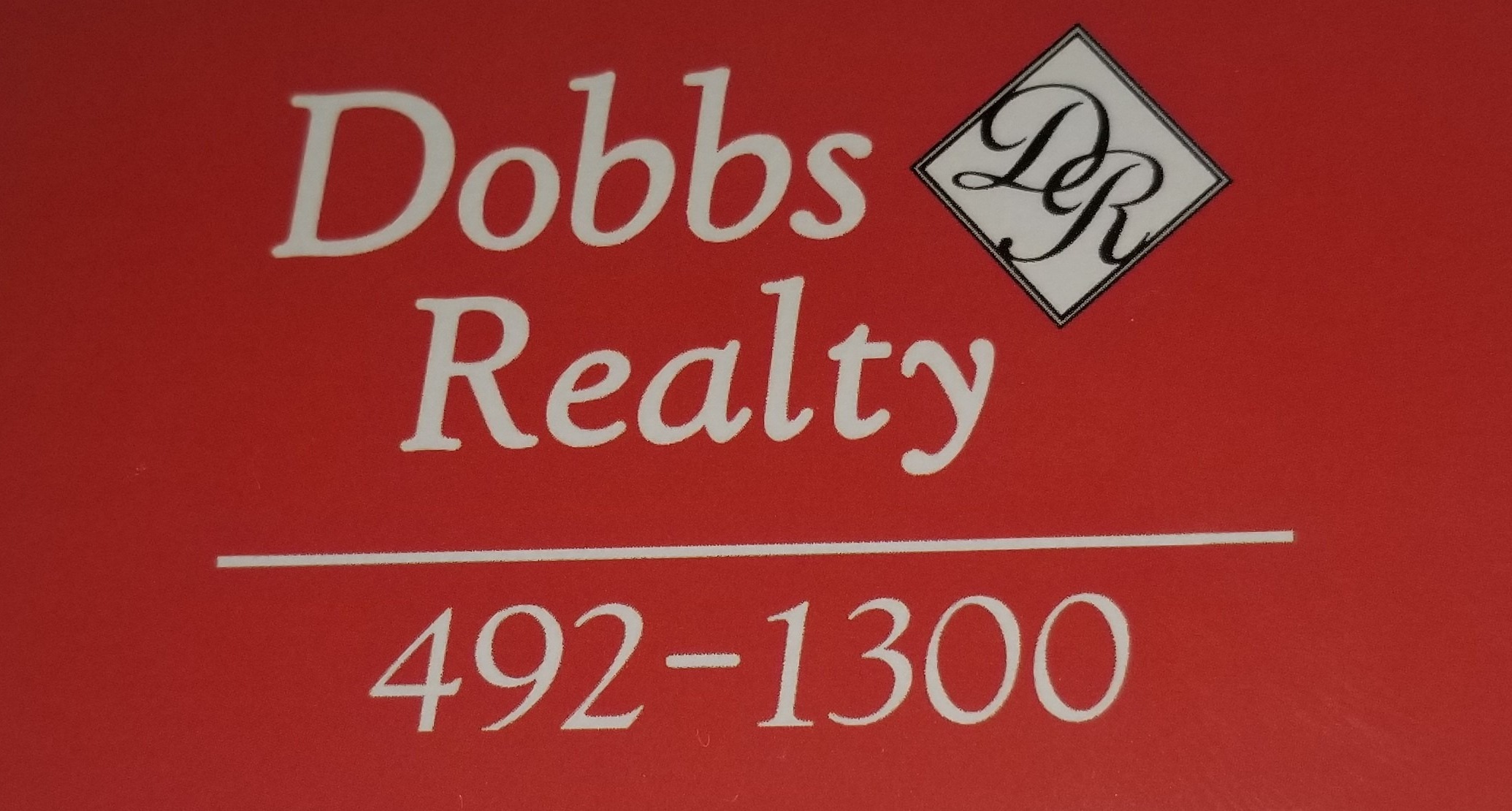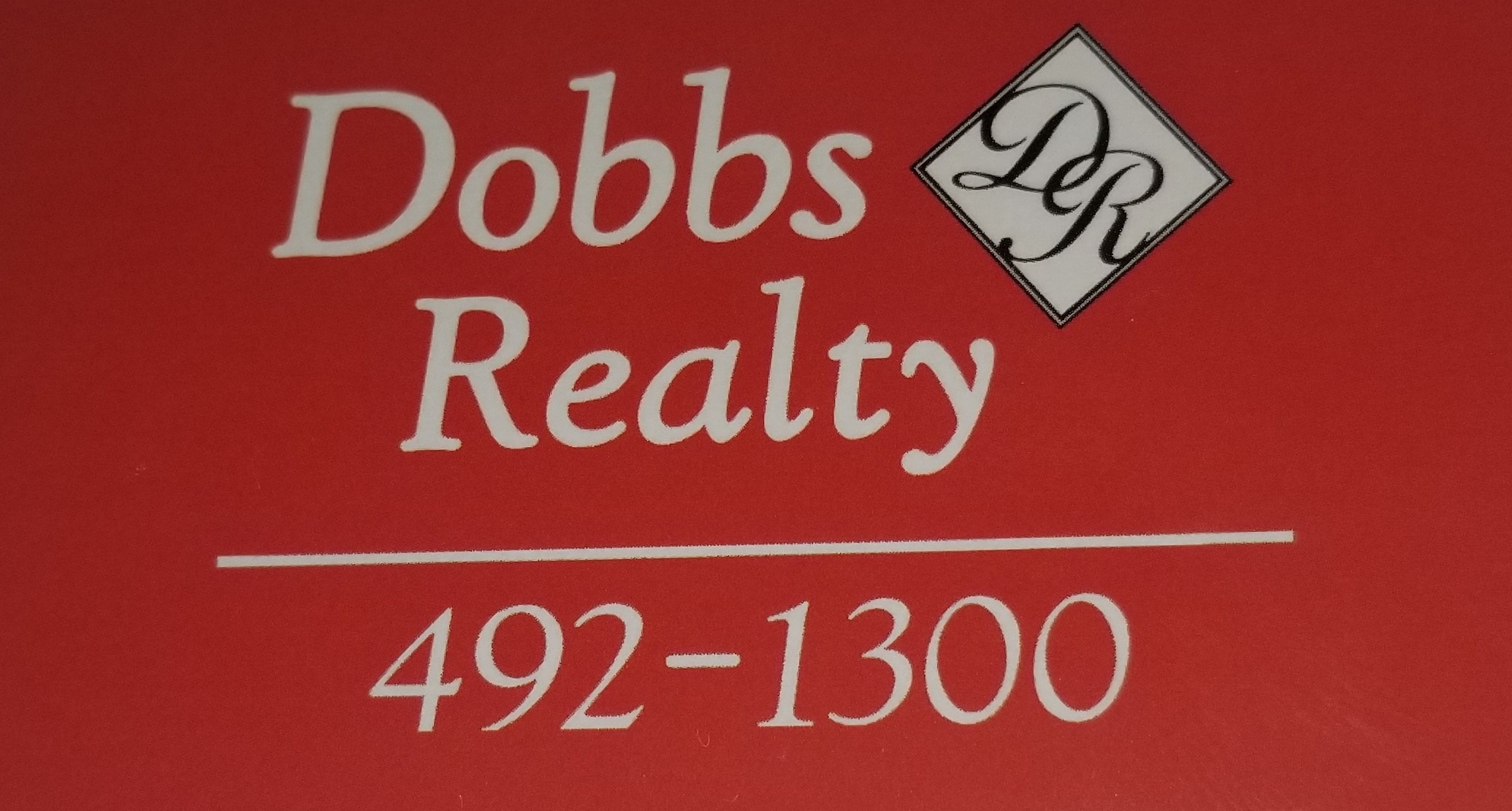236 Del Chadbourne Road
$498,500
-
Beds4
-
Baths4
-
Garage
-
Sq. Ft.3687








































Description
236 Del Chadbourne Road is fondly known as The Jedidiah Kimball House circa 1790. It is quietly situated in the scenic and peaceful area of North Bridgton and is now looking for its 9 th owner. The home offers a keen balance of character and charm of yester year with a pleasant mix of well executed upgrades for today's modern buyers. The current owner and loving caretaker of this property has implemented an extensive list of improvement and upgrades while amazingly keeping its style and flow of the historical elements of this home. In addition to the spaciousness of the main house with its one floor living, there are two apartments, a 1 BR and a 2 BR adding an opportunity for additional income, or perhaps just simply even more space as a single family home, so much potential and flexibility! This property is also listed in Multi-Family MLS #1622317
Location Information
-
Street #
236 -
Street Name
Del Chadbourne -
Street Type
Road -
County
Cumberland -
Town
Bridgton -
State/Province
ME -
Zip Code
04009 -
Zip +4
4552 -
Leased Land
No -
Book
17909 -
Page
105 -
Map
18 -
Lot
49 -
Zoning
R -
Zoning Overlay
Unknown -
Association
No -
Full Tax Amount $
2679 -
Tax Year
2024 -
Tree Growth Y/N
No
Contract Information
-
Status
Active
Property Information
-
Surveyed
Yes -
Seasonal
No -
Deed/Conveyance Type Offered
Warranty -
Deed
Partial -
# Bedrooms
4 -
# Fireplaces
0 -
Total Full Baths
3 -
Total Half Baths
1 -
Total Baths
4 -
Color
Blue -
Year Built
1790 -
SqFt Finished Above Grade
3687 -
SqFt Finished Below Grade
0 -
SqFt Finished Total
3687 -
SqFt Source
Seller -
Garage
No -
Lot Size Acres +/-
1.94 -
Source of Acreage
Public Records
Details
-
Site
Open , Rolling/Sloping , Wooded -
Roads
Dirt , Public -
Water Info
Water Frontage No , Water View No -
View
Fields , Trees/Woods -
Appliances Included
Dishwasher , Dryer , Electric Range , Gas Range , Microwave , Refrigerator , Washer -
Style
Farmhouse -
Construction
Wood Frame -
Basement
Partial -
Basement Entry
Bulkhead , Interior -
Roof
Shingle -
Exterior
Wood Siding -
Heat System
Baseboard , Hot Water , Space Heater -
Heat Fuel
Propane -
Water Heater
Electric -
Cooling
None -
Floors
Laminate , Tile , Wood -
Patio and Porch Features
Deck -
Driveway
Gravel -
Parking
1 - 4 Spaces -
Attached
false , Other Vehicle Storage -
Other Structures
Barn(s) -
Electric
Circuit Breakers -
Gas
No Gas -
Sewer
Private Sewer , Septic Design Available -
Water
Private , Well


