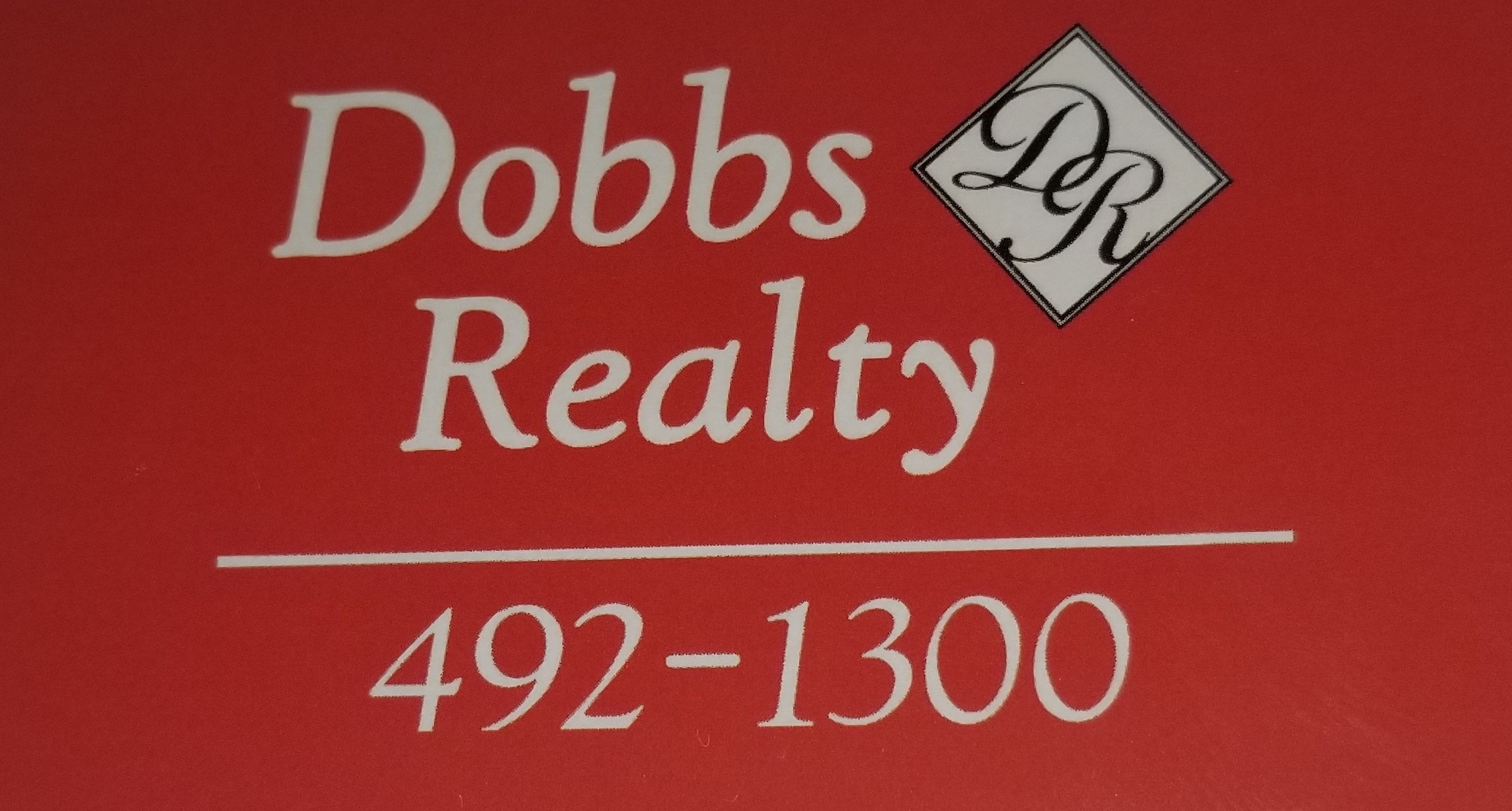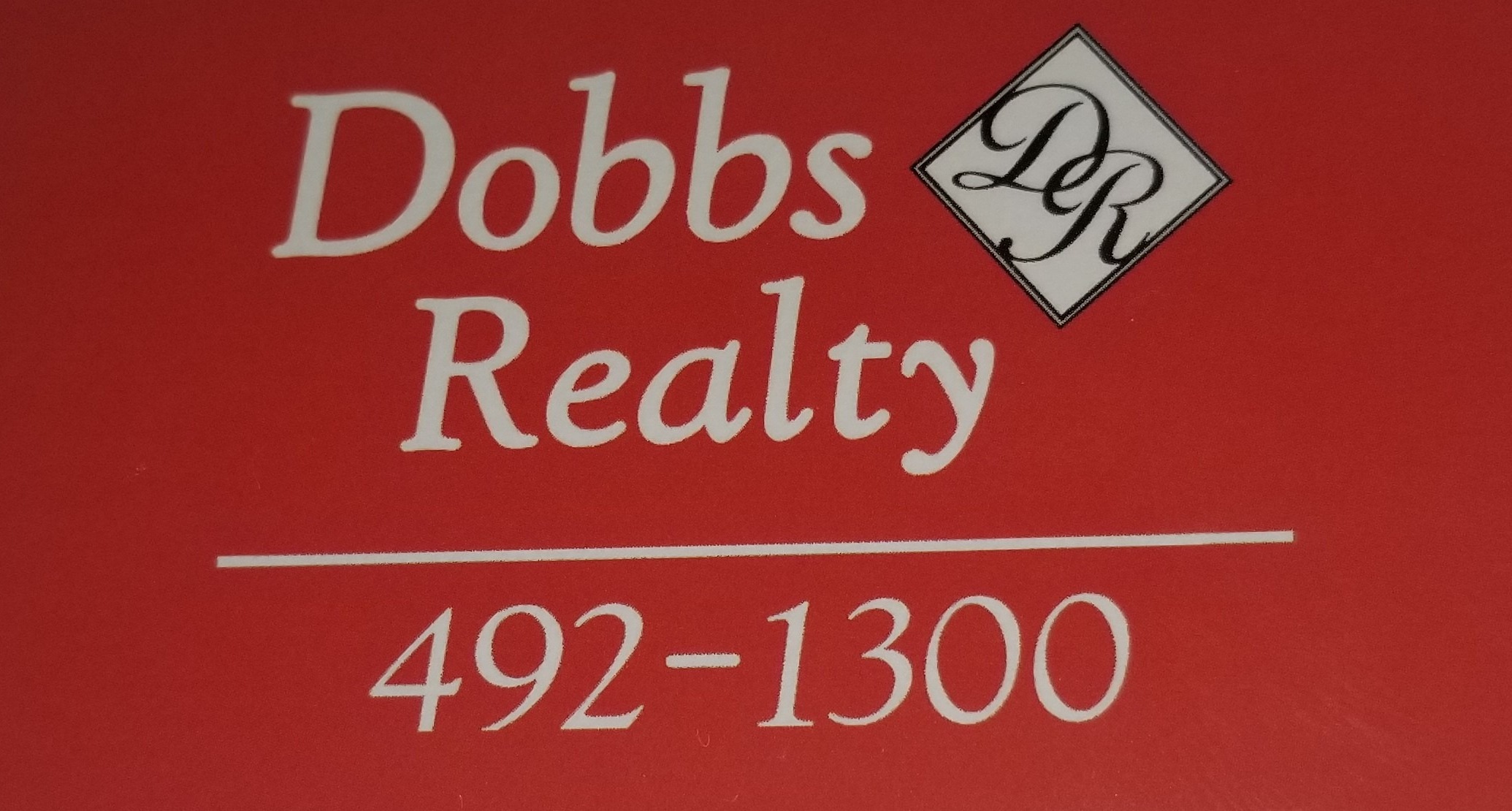54 Harbor Hills Lane
$382,000
-
Beds1
-
Baths1
-
Garage0
-
Sq. Ft.1060







































































































































Description
EASTERN HARBOR The way life should be! Relax next to the ocean in your own private oasis listening to the seabirds and taking the salty ocean air! This year-round retreat offers views from every room with an open living, dining and kitchen that opens to a waterfront deck, bright and sunny bedroom with closet and full bath with walk-in shower. Below is a partially finished daylight basement with tiled floors and ocean views that could easily be finished off for a second bedroom. Two heat pumps, a drilled well, full 2 bedroom septic design, nice metal roof and all day sunshine on this private 1.4 acre lot in a total cove with 217' of waterfront. Located on a quiet peninsula with a convenience store just minutes up the road for any needs, this is the spot to slow down, relax and recharge next to the ocean!
Location Information
-
Street #
54 -
Street Name
Harbor Hills -
Street Type
Lane -
County
Washington -
Town
Addison -
State/Province
ME -
Zip Code
04606 -
Zip +4
3646 -
Leased Land
No -
Book
1563 -
Page
104 -
Map
19 -
Lot
65 -
Zoning
SHORELAND -
Zoning Overlay
Yes -
Neighborhood Association
Harbor Hills Association -
Association
Yes -
Association Fee
125 -
Fee Frequency Paid
Annually -
Full Tax Amount $
3050 -
Tax Year
2023 -
Tree Growth Y/N
No
Contract Information
-
Status
Closed
Property Information
-
Surveyed
Yes -
Seasonal
No -
Deed/Conveyance Type Offered
Warranty -
Deed
All -
# Bedrooms
1 -
# Fireplaces
0 -
Total Full Baths
1 -
Total Half Baths
0 -
Total Baths
1 -
Furniture
Furnished -
Color
GRAY -
Year Built
1993 -
SqFt Finished Above Grade
1060 -
SqFt Finished Below Grade
0 -
SqFt Finished Total
1060 -
SqFt Source
Measured -
Other Source of Square Footage
3D Matterport Floor Plan -
Garage
No -
Garage Spaces
0 -
Lot Size Acres +/-
1.4 -
Source of Acreage
Survey
Details
-
Site
Open , Rolling/Sloping , Well Landscaped , Wooded -
Roads
Association , Dead End , Dirt , Gravel -
Water Info
Water Frontage Yes , Waterfront Amount 217 , Water Frontage Owned 217 , Water Frontage Shared 0 , Water View Yes , Water Body Name Eastern Harbor -
Source of Water Frontage
Survey -
Water Body Type
Cove , Harbor , Ocean -
Recreational Water
Oceanfront , Waterfront Tidal -
View
Scenic -
Appliances Included
Dishwasher , Electric Range , Microwave , Refrigerator -
Kitchen Countertop
Solid Surface -
Style
Contemporary , Ranch -
Construction
Wood Frame -
Basement
Daylight , Full , Unfinished , Walk-Out Access -
Basement Entry
Interior -
Foundation Materials
Poured Concrete -
Roof
Metal -
Exterior
Vinyl Siding -
Heat System
Heat Pump -
Heat Fuel
Electric -
Water Heater
Tank -
Cooling
Heat Pump -
Floors
Tile , Wood -
Window Features
Double Pane Windows -
Amenities
One-Floor Living , Shower , Storage , Walk-in Closets -
Patio and Porch Features
Deck -
Driveway
Gravel -
Parking
1 - 4 Spaces -
Attached
false , No Vehicle Storage -
Electric
Circuit Breakers -
Gas
No Gas -
Sewer
Private Sewer , Septic Design Available , Soil Test Available -
Water
Private , Well


