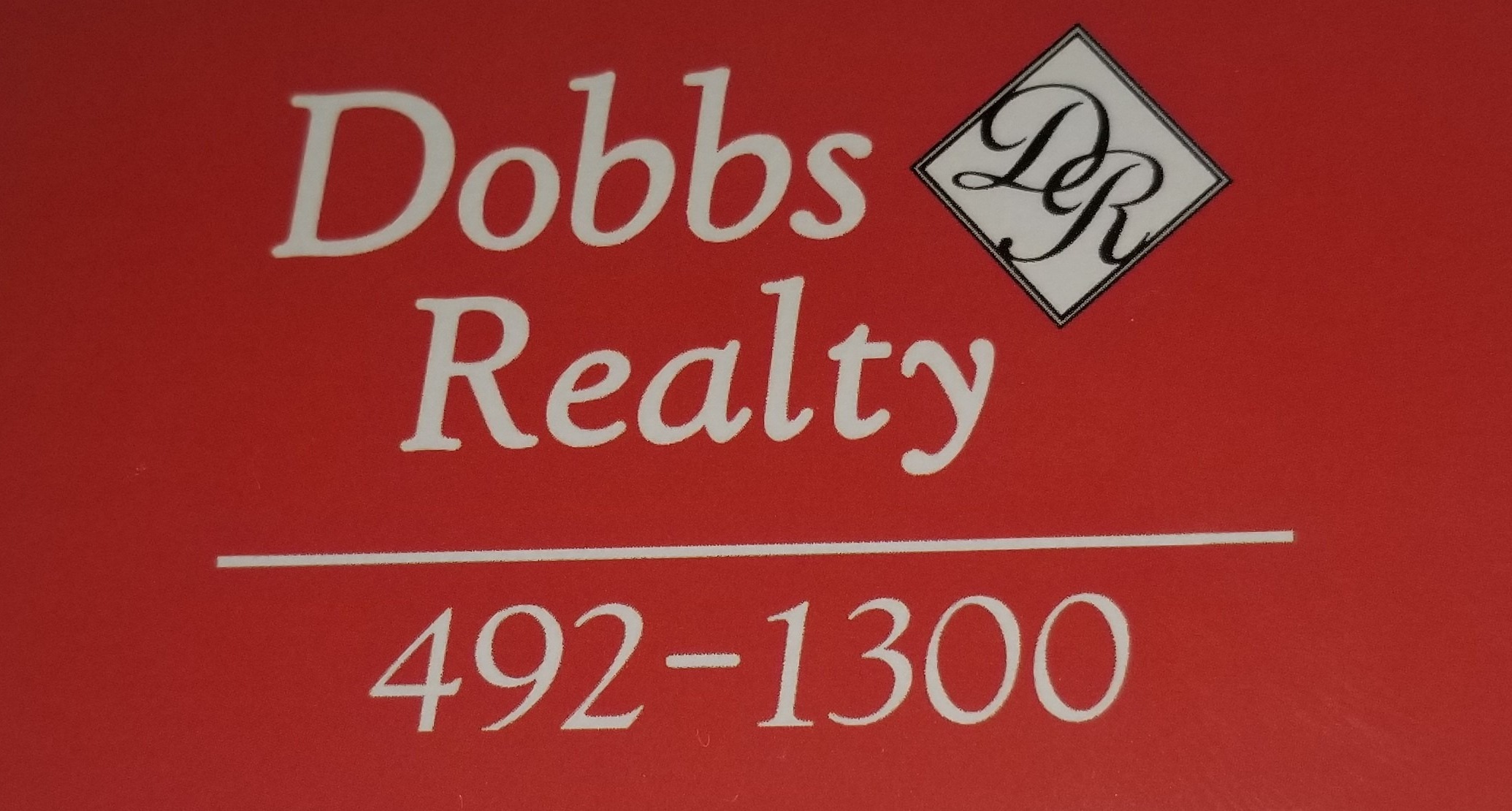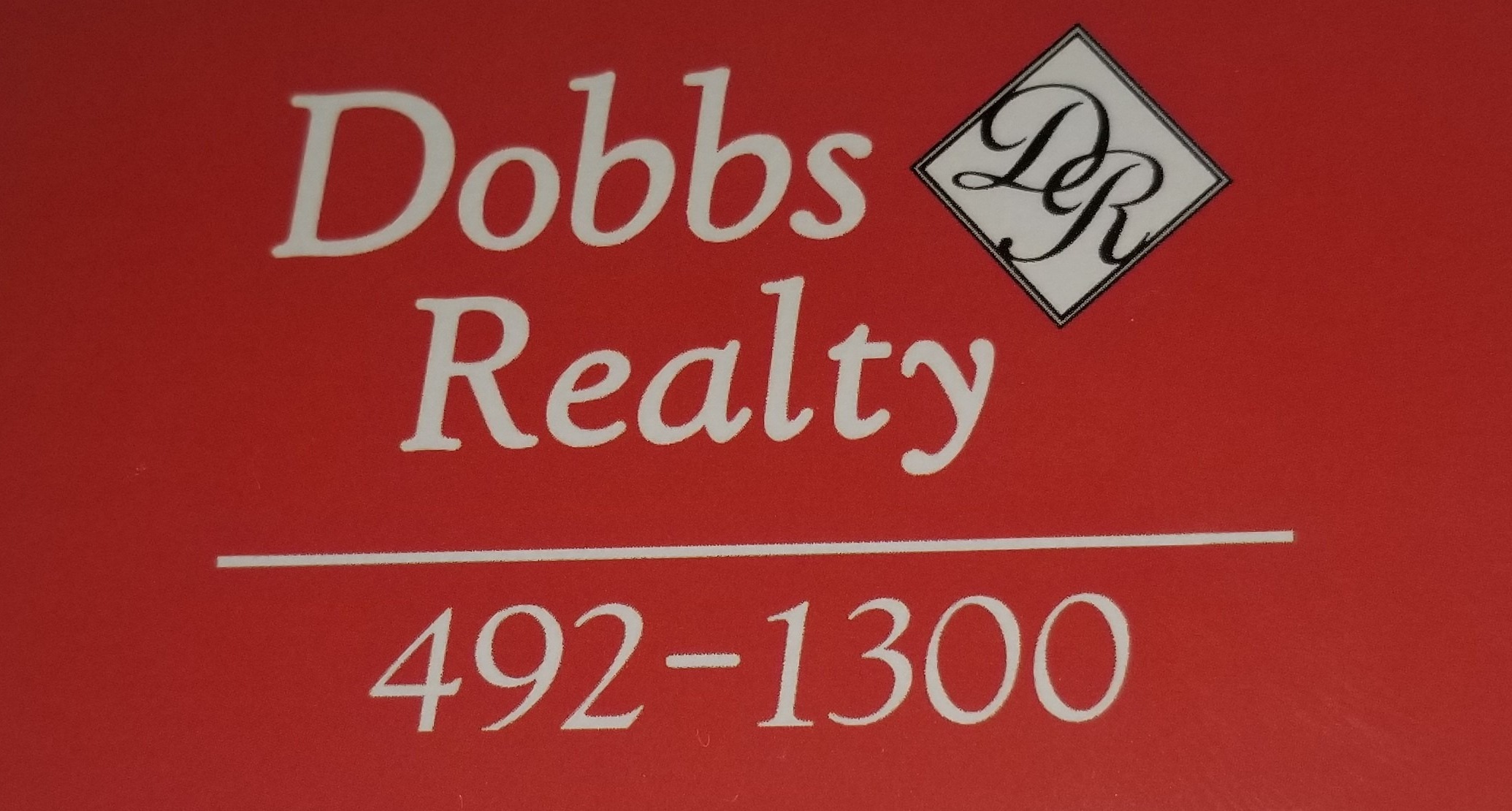156 N Caribou Road
$375,000
-
Beds4
-
Baths2
-
Garage2
-
Sq. Ft.2938


















































Description
Come enjoy this circa 1890 Aroostook County farmhouse with many pleasant features including 4 bedrooms, 2 updated bathrooms, large renovated kitchen with new appliances, a wood cook stove, dining area, pantry, closed in porch, mud/laundry room, bonus room, huge back deck, large living room with built in cabinets, book shelves and propane fireplace. If you wants animals, you have an attached two story barn that has hand-hewn beams with a workshop and storage room. Two car plus garage that is insulated. There is a small horse barn inside the fenced in pasture. The back yard has a privacy fence lined with trees, Organic vegetable gardens, cultivated raspberry patch, perennial gardens. RIVER FRONTAGE with maintained fields, spruce grove and beautiful sunsets and spectacular fishing. Walking paths and trails are maintained throughout the wooded portion of the property and a 8 +/- acre orchard sits atop of the hill.
Location Information
-
Street #
156 -
Pre Direction
N -
Street Name
Caribou -
Street Type
Road -
County
Aroostook -
Town
Fort Fairfield -
State/Province
ME -
Zip Code
04742 -
Zip +4
3032 -
Leased Land
No -
Book
5091/5091 -
Page
267/288 -
Map
11 -
Lot
5A,2 -
Zoning
rural -
Zoning Overlay
Unknown -
Association
No -
Full Tax Amount $
2907 -
Tax Year
2021
Contract Information
-
Status
Closed
Property Information
-
Surveyed
Unknown -
Seasonal
No -
Deed/Conveyance Type Offered
Warranty -
Deed
All -
# Bedrooms
4 -
# Fireplaces
1 -
Total Full Baths
2 -
Total Half Baths
0 -
Total Baths
2 -
Color
white -
Year Built
1890 -
SqFt Finished Above Grade
2938 -
SqFt Finished Below Grade
0 -
SqFt Finished Total
2938 -
SqFt Source
Public Records -
Garage
Yes -
Garage Spaces
2 -
Lot Size Acres +/-
38 -
Source of Acreage
Deed -
Acreage Other Source
Previous Owners -
Road Frontage
No
Compensation & Misc Info
-
Buyer Agency
2.5 -
Buyer Agency Type
%
Details
-
Site
Agriculture , Farm , Pasture/Field , Rolling/Sloping , Well Landscaped , Wooded -
Roads
Paved , Public -
Water Info
Water Frontage Yes , Waterfront Amount 900 , Water Frontage Owned 900 , Water Frontage Shared 0 , Water View No , Water Body Name Aroostook River -
Source of Water Frontage
Waterfront Other Source Previous Owners -
Water Body Type
River -
Recreational Water
River/Brook/Stream -
View
Fields , Scenic , Trees/Woods -
Appliances Included
Dishwasher , Electric Range , Refrigerator -
Kitchen Countertop
Formica -
Style
Farmhouse -
Construction
Wood Frame -
Basement
Full -
Basement Entry
Interior -
Foundation Materials
Poured Concrete , Stone -
Roof
Metal , Shingle -
Exterior
Clapboard , Vinyl Siding -
Heat System
Forced Air , Hot Air , Stove -
Heat Fuel
Oil , Wood -
Water Heater
Electric -
Cooling
None -
Floors
Carpet , Tile , Vinyl , Wood -
Amenities
Bathtub , Fence , Shower -
Patio and Porch Features
Deck , Patio , Porch -
Accessibilitiy Amenities
32 - 36 Inch Doors -
Equipment
Internet Access Available -
Driveway
Gravel -
Parking
5 - 10 Spaces , On Site -
Vehicle Storage
2 CarAttached
false , Detached -
Other Structures
Out Building -
Restrictions
No Restrictions -
Electric
Circuit Breakers -
Utilities
Utilities On No -
Gas
Bottled -
Sewer
Private Sewer , Septic Existing on Site -
Water
Private , Well Existing on Site -
Sold Info
Appraiser Email Address [email protected]


